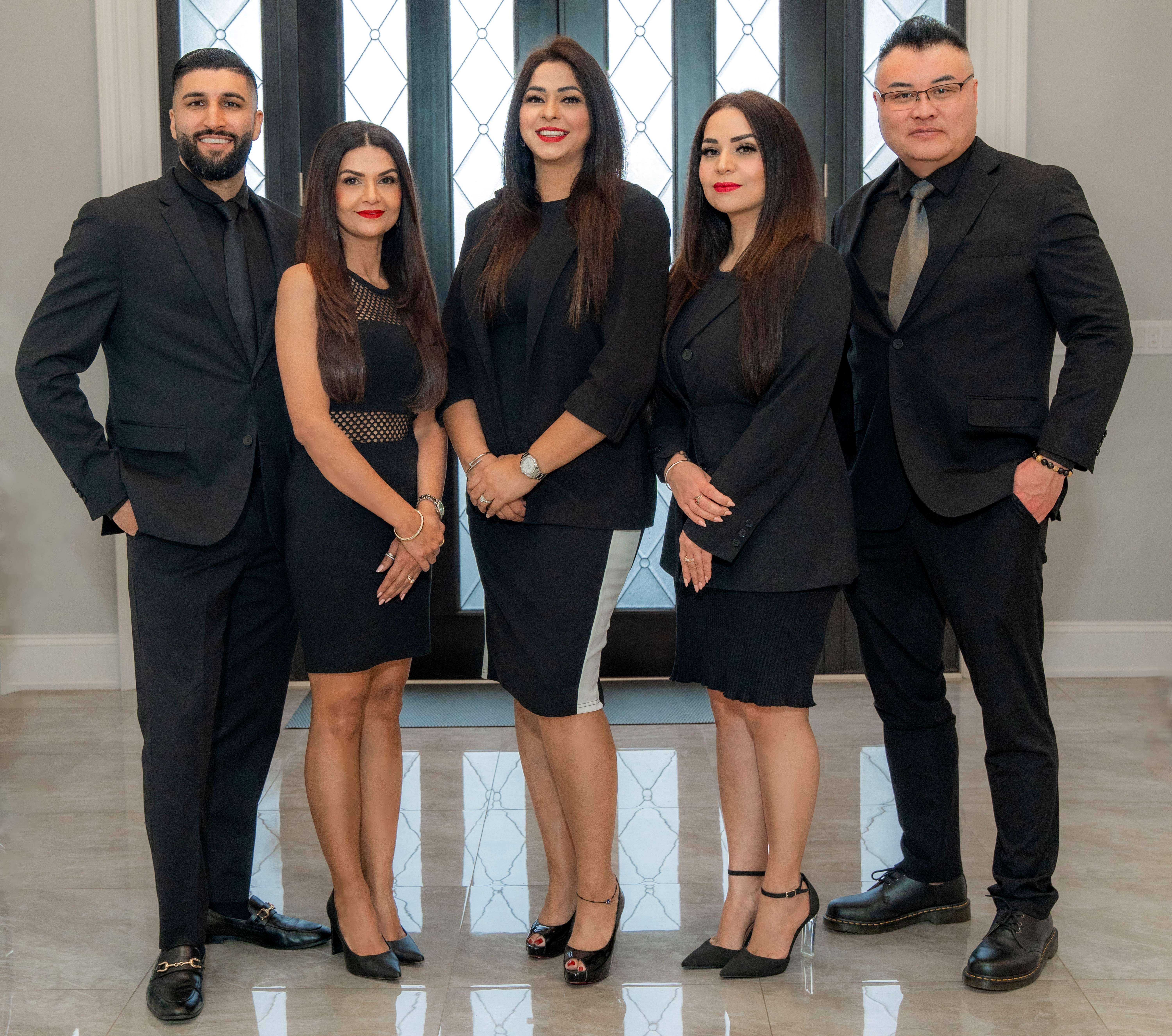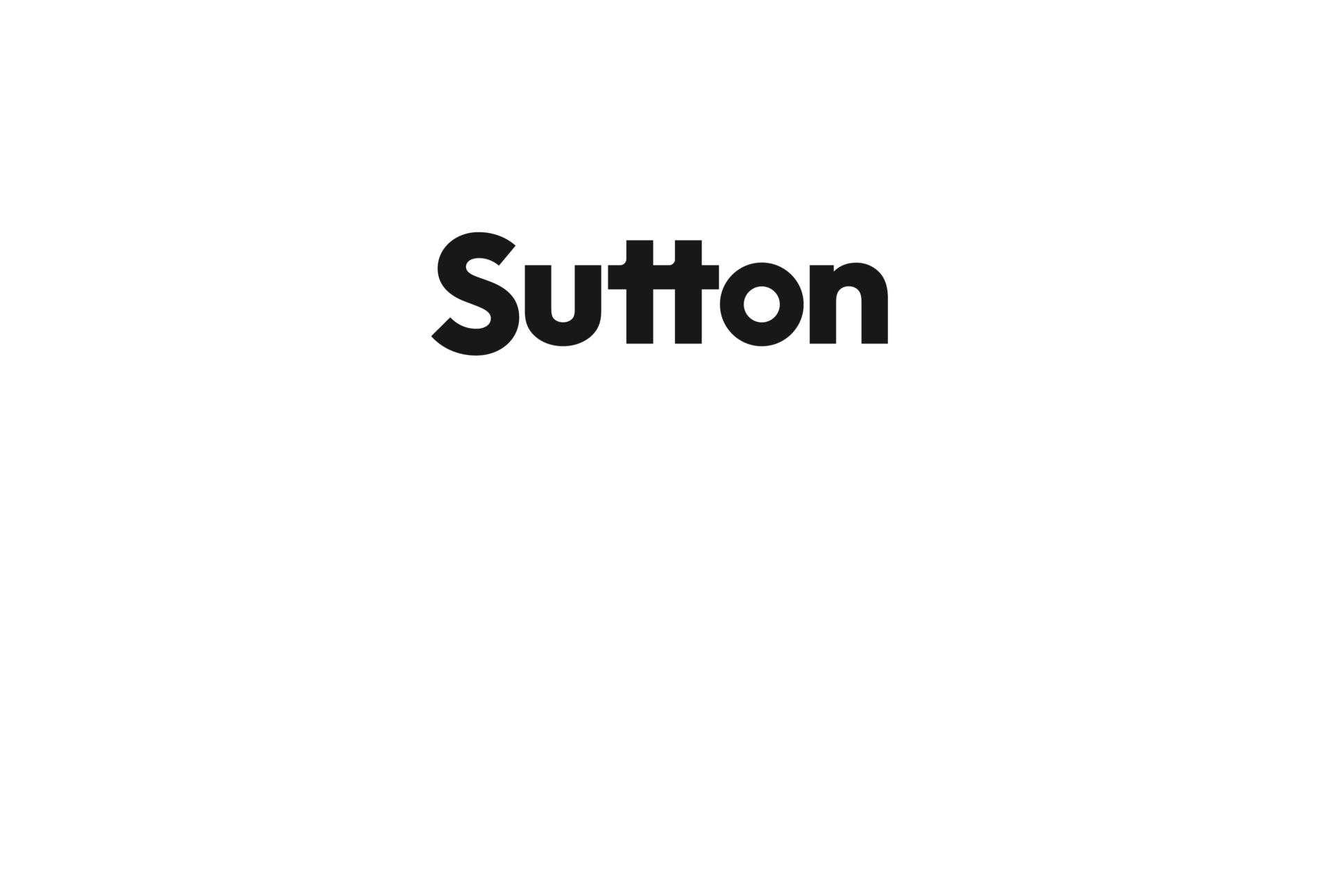My Listings
-
2743 Mcgill Street in Vancouver: Hastings Sunrise 1/2 Duplex for sale (Vancouver East) : MLS®# R3069425
2743 Mcgill Street Hastings Sunrise Vancouver V5K 1H4 OPEN HOUSE: Jan 17, 202602:00 PM - 04:00 PM PSTOpen House on Saturday, January 17, 2026 2:00PM - 4:00PM$1,548,000Residential- Status:
- Active
- MLS® Num:
- R3069425
- Bedrooms:
- 4
- Bathrooms:
- 4
- Floor Area:
- 1,447 sq. ft.134 m2
Welcome to this beautifully crafted 1,447 sq. ft. BACK UNIT in the heart of Hastings-Sunrise, offering modern comfort and smart design throughout. Featuring 4 bedrooms and 3.5 baths—including a LEGAL SUITE—and a detached garage, this home is perfect for families or investors. Enjoy an unbeatable location just steps to Hastings Elementary, Templeton Secondary, Burrard View Park, and Callister Park. Transit is only a minute away at the McGill/N Kaslo stop, with Commercial–Broadway Station just a 10-minute drive. Surrounded by some of Vancouver’s most beloved dining spots such as Selene, Folietta, Tacofino, Nonna’s Cucina, and 49th Parallel Brewing. Inside you’ll find Samsung appliances, laminate flooring, air conditioning, and a fully fenced yard—ideal for comfort, privacy, and entertaining. More detailsListed by Sutton Group-West Coast Realty- RIMPY HOTHI
- SUTTON GROUP WEST COAST
- 604-725-0017
- RIMPY@SUTTON.COM
-
1 638 E 46th Avenue in Vancouver: Fraser VE 1/2 Duplex for sale (Vancouver East) : MLS®# R3073136
1 638 E 46th Avenue Fraser VE Vancouver V5W 2A3 OPEN HOUSE: Jan 17, 202602:30 PM - 04:30 PM PSTOpen House on Saturday, January 17, 2026 2:30PM - 4:30PM$1,538,000Residential- Status:
- Active
- MLS® Num:
- R3073136
- Bedrooms:
- 3
- Bathrooms:
- 4
- Floor Area:
- 1,547 sq. ft.144 m2
Welcome to Fraser Residences, where modern living meets neighborhood charm in the vibrant Fraser Street and East 49th Avenue area. Surrounded by authentic eateries, local markets, and parks, this community blends urban convenience with a strong sense of connection. These thoughtfully designed homes feature open-concept layouts with a quartz island, Fisher & Paykel appliances, brushed oak engineered hardwood flooring, and radiant in-floor heating throughout. The spa-inspired ensuite includes a frameless glass shower, deep soaker tub, and elegant fixtures. Built with sustainability in mind, each home offers a high-efficiency boiler, air conditioning, full alarm system, roller blinds, and private outdoor space. Fraser Residences is the perfect blend of style, function, and comfort. More detailsListed by Sutton Group-West Coast Realty- RIMPY HOTHI
- SUTTON GROUP WEST COAST
- 604-725-0017
- RIMPY@SUTTON.COM
-
4320 Nanaimo Street in Vancouver: Collingwood VE 1/2 Duplex for sale (Vancouver East) : MLS®# R3071906
4320 Nanaimo Street Collingwood VE Vancouver V5N 5J1 OPEN HOUSE: Jan 17, 202612:00 PM - 02:00 PM PSTOpen House on Saturday, January 17, 2026 12:00PM - 2:00PM$1,498,000Residential- Status:
- Active
- MLS® Num:
- R3071906
- Bedrooms:
- 5
- Bathrooms:
- 4
- Floor Area:
- 1,528 sq. ft.142 m2
Welcome to this brand-new front duplex over 1528 sqft, expertly crafted to blend modern design with everyday comfort. The main floor showcases an open-concept layout with a sleek kitchen featuring elegant countertops, a spacious dining area, and a bright living room highlighted by expansive windows. Upstairs offers three generously sized bedrooms, including a luxurious primary suite complete with a private ensuite. The lower level includes a versatile recreation room with potential to be converted into a one-bedroom suite, ideal for rental income or multi-generational living. With high ceilings, contemporary finishes, and a sought-after location, this home presents exceptional value and endless possibilities. Open House Sunday Dec 7 2-4 pm More detailsListed by Sutton Group-West Coast Realty- RIMPY HOTHI
- SUTTON GROUP WEST COAST
- 604-725-0017
- RIMPY@SUTTON.COM
-
16 3033 Shell Road in Richmond: West Cambie Townhouse for sale : MLS®# R3070189
16 3033 Shell Road West Cambie Richmond V6X 0B8 OPEN HOUSE: Jan 17, 202602:30 PM - 03:30 PM PSTOpen House on Saturday, January 17, 2026 2:30PM - 3:30PM$1,399,000Residential- Status:
- Active
- MLS® Num:
- R3070189
- Bedrooms:
- 4
- Bathrooms:
- 4
- Floor Area:
- 1,767 sq. ft.164 m2
Welcome to "NORTHGATE" a vibrant new community of modern townhouses which is well located in the East Cambie neighborhood of Desirable North Richmond. A collection of 3 & 4 bedroom units, multiple options available including units with legal rental lock-off suites and with built-in elevators. The homes at Northgate Residences feature modern interiors with a nod to the traditional. From parks to shopping and restaurants, enjoy plenty of amenities located just outside your doorstep. Main floors offer open concept living spaces with elevated 10-foot ceilings. Water-resistant European inspired laminate floors provide the foundation for your family’s everyday needs. Modern Kitchen with Fisher Paykel Luxury appliances package. Close to Skytrain stations, major shopping, Highway 91 & 99 exits. More detailsListed by Sutton Group-West Coast Realty and RE/MAX Westcoast- RIMPY HOTHI
- SUTTON GROUP WEST COAST
- 604-725-0017
- RIMPY@SUTTON.COM
-
4318 Nanaimo Street in Vancouver: Collingwood VE 1/2 Duplex for sale (Vancouver East) : MLS®# R3055330
4318 Nanaimo Street Collingwood VE Vancouver V5N 5J1 OPEN HOUSE: Jan 17, 202612:00 PM - 02:00 PM PSTOpen House on Saturday, January 17, 2026 12:00PM - 2:00PM$1,348,000Residential- Status:
- Active
- MLS® Num:
- R3055330
- Bedrooms:
- 4
- Bathrooms:
- 4
- Floor Area:
- 1,437 sq. ft.134 m2
Welcome to this brand-new duplex, expertly crafted to blend modern design with everyday comfort. The main floor showcases an open-concept layout with a sleek kitchen featuring elegant countertops, a spacious dining area, and a bright living room highlighted by expansive windows. Upstairs offers three generously sized bedrooms, including a luxurious primary suite complete with a private ensuite. The lower level includes a versatile recreation room with potential to be converted into a one-bedroom suite, ideal for rental income or multi-generational living. With high ceilings, contemporary finishes, and a sought-after location, this home presents exceptional value and endless possibilities. More detailsListed by Sutton Group-West Coast Realty- RIMPY HOTHI
- SUTTON GROUP WEST COAST
- 604-725-0017
- RIMPY@SUTTON.COM
-
1 3033 Shell Road in Richmond: West Cambie Townhouse for sale : MLS®# R3070175
1 3033 Shell Road West Cambie Richmond V6X 0B8 OPEN HOUSE: Jan 17, 202602:30 PM - 04:30 PM PSTOpen House on Saturday, January 17, 2026 2:30PM - 4:30PM$1,299,000Residential- Status:
- Active
- MLS® Num:
- R3070175
- Bedrooms:
- 3
- Bathrooms:
- 3
- Floor Area:
- 1,541 sq. ft.143 m2
Welcome to "NORTHGATE" a vibrant new community of modern townhouses which is well located in the East Cambie neighborhood of Desirable North Richmond. A collection of 3 & 4 bedroom units, multiple options available including units with legal rental lock-off suites and with built-in elevators. The homes at Northgate Residences feature modern interiors with a nod to the traditional. From parks to shopping and restaurants, enjoy plenty of amenities located just outside your doorstep. Main floors offer open concept living spaces with elevated 10-foot ceilings. Water-resistant European inspired laminate floors provide the foundation for your family’s everyday needs. Modern Kitchen with Fisher Paykel Luxury appliances package. Close to Skytrain stations, major shopping, Highway 91 & 99 exits. More detailsListed by Sutton Group-West Coast Realty- RIMPY HOTHI
- SUTTON GROUP WEST COAST
- 604-725-0017
- RIMPY@SUTTON.COM
-
20272 46a Avenue in Langley: Langley City House for sale : MLS®# R3080127
20272 46a Avenue Langley City Langley V3A 5K4 OPEN HOUSE: Jan 17, 202602:00 PM - 04:00 PM PSTOpen House on Saturday, January 17, 2026 2:00PM - 4:00PM$1,198,000Residential- Status:
- Active
- MLS® Num:
- R3080127
- Bedrooms:
- 4
- Bathrooms:
- 3
- Floor Area:
- 2,040 sq. ft.190 m2
Bright and tastefully updated 4-bed family home tucked away on a quiet cul-de-sac in central Langley! Enjoy new flooring and a refreshed kitchen that opens to a spacious dining and living area, perfect for everyday living. Set on a large private lot, this property is an entertainer’s dream — featuring a solar-assisted heated pool, covered patio, multiple decks, and ample storage sheds, all with lovely North Shore mountain views. The fully finished lower level offers a bright, self-contained suite — ideal for extended family or rental income. Just a short walk to Uplands off-leash dog park, local schools, and scenic walking trails. A prime location offering comfort, flexibility, and lifestyle in one package. More detailsListed by Sutton Group-West Coast Realty- RIMPY HOTHI
- SUTTON GROUP WEST COAST
- 604-725-0017
- RIMPY@SUTTON.COM
-
6 3033 Shell Road in Richmond: West Cambie Townhouse for sale : MLS®# R3070187
6 3033 Shell Road West Cambie Richmond V6X 0B8 OPEN HOUSE: Jan 17, 202602:30 PM - 03:30 PM PSTOpen House on Saturday, January 17, 2026 2:30PM - 3:30PM$1,079,000Residential- Status:
- Active
- MLS® Num:
- R3070187
- Bedrooms:
- 3
- Bathrooms:
- 3
- Floor Area:
- 1,283 sq. ft.119 m2
Welcome to "NORTHGATE" a vibrant new community of modern townhouses which is well located in the East Cambie neighborhood of Desirable North Richmond. A collection of 3 & 4 bedroom units, multiple options available including units with legal rental lock-off suites and with built-in elevators. The homes at Northgate Residences feature modern interiors with a nod to the traditional. From parks to shopping and restaurants, enjoy plenty of amenities located just outside your doorstep. Main floors offer open concept living spaces with elevated 10-foot ceilings. Water-resistant European inspired laminate floors provide the foundation for your family’s everyday needs. Modern Kitchen with Fisher Paykel Luxury appliances package. Close to Skytrain stations, major shopping, Highway 91 & 99 exits. More detailsListed by Sutton Group-West Coast Realty and RE/MAX Westcoast- RIMPY HOTHI
- SUTTON GROUP WEST COAST
- 604-725-0017
- RIMPY@SUTTON.COM
-
8 3033 Shell Road in Richmond: West Cambie Townhouse for sale : MLS®# R3044392
8 3033 Shell Road West Cambie Richmond V6X 0B8 OPEN HOUSE: Jan 17, 202602:30 PM - 04:30 PM PSTOpen House on Saturday, January 17, 2026 2:30PM - 4:30PM$1,059,000Residential- Status:
- Active
- MLS® Num:
- R3044392
- Bedrooms:
- 3
- Bathrooms:
- 3
- Floor Area:
- 1,291 sq. ft.120 m2
Welcome to "NORTHGATE" a vibrant new community of modern townhouses which is well located in the East Cambie neighborhood of Desirable North Richmond. A collection of 3 & 4 bedroom units, multiple options available including units with legal rental lock-off suites and with built-in elevators. The homes at Northgate Residences feature modern interiors with a nod to the traditional. From parks to shopping and restaurants, enjoy plenty of amenities located just outside your doorstep. Main floors offer open concept living spaces with elevated 10-foot ceilings. Water-resistant European inspired laminate floors provide the foundation for your family’s everyday needs. Modern Kitchen with Fisher Paykel Luxury appliances package. Close to Skytrain stations, major shopping, Highway 91 & 99 exits. More detailsListed by Sutton Group-West Coast Realty- RIMPY HOTHI
- SUTTON GROUP WEST COAST
- 604-725-0017
- RIMPY@SUTTON.COM
Data was last updated January 16, 2026 at 04:05 AM (UTC)
The data relating to real estate on this website comes in part from the MLS® Reciprocity program of either the Greater Vancouver REALTORS® (GVR), the Fraser Valley Real Estate Board (FVREB) or the Chilliwack and District Real Estate Board (CADREB). Real estate listings held by participating real estate firms are marked with the MLS® logo and detailed information about the listing includes the name of the listing agent. This representation is based in whole or part on data generated by either the GVR, the FVREB or the CADREB which assumes no responsibility for its accuracy. The materials contained on this page may not be reproduced without the express written consent of either the GVR, the FVREB or the CADREB.









