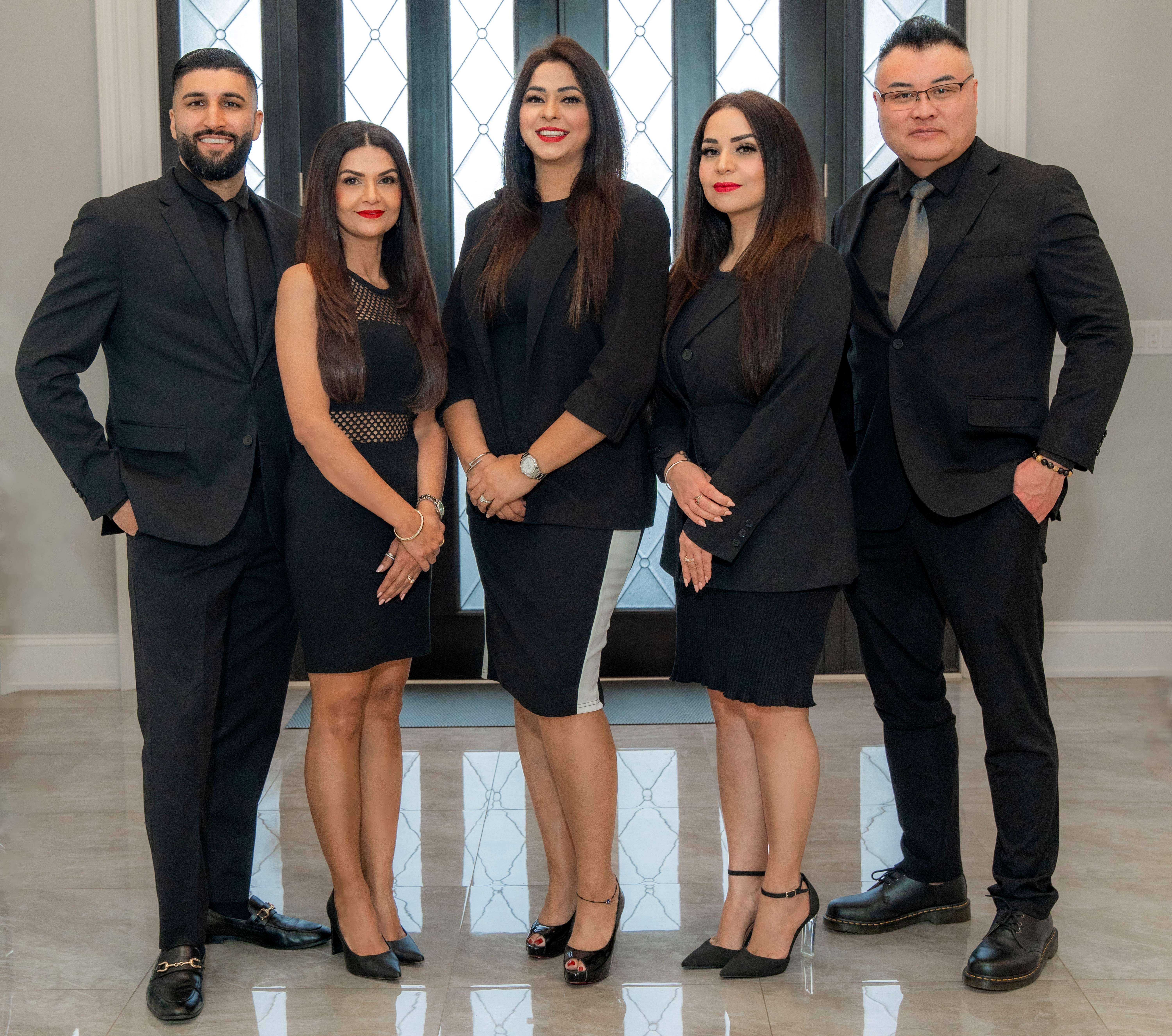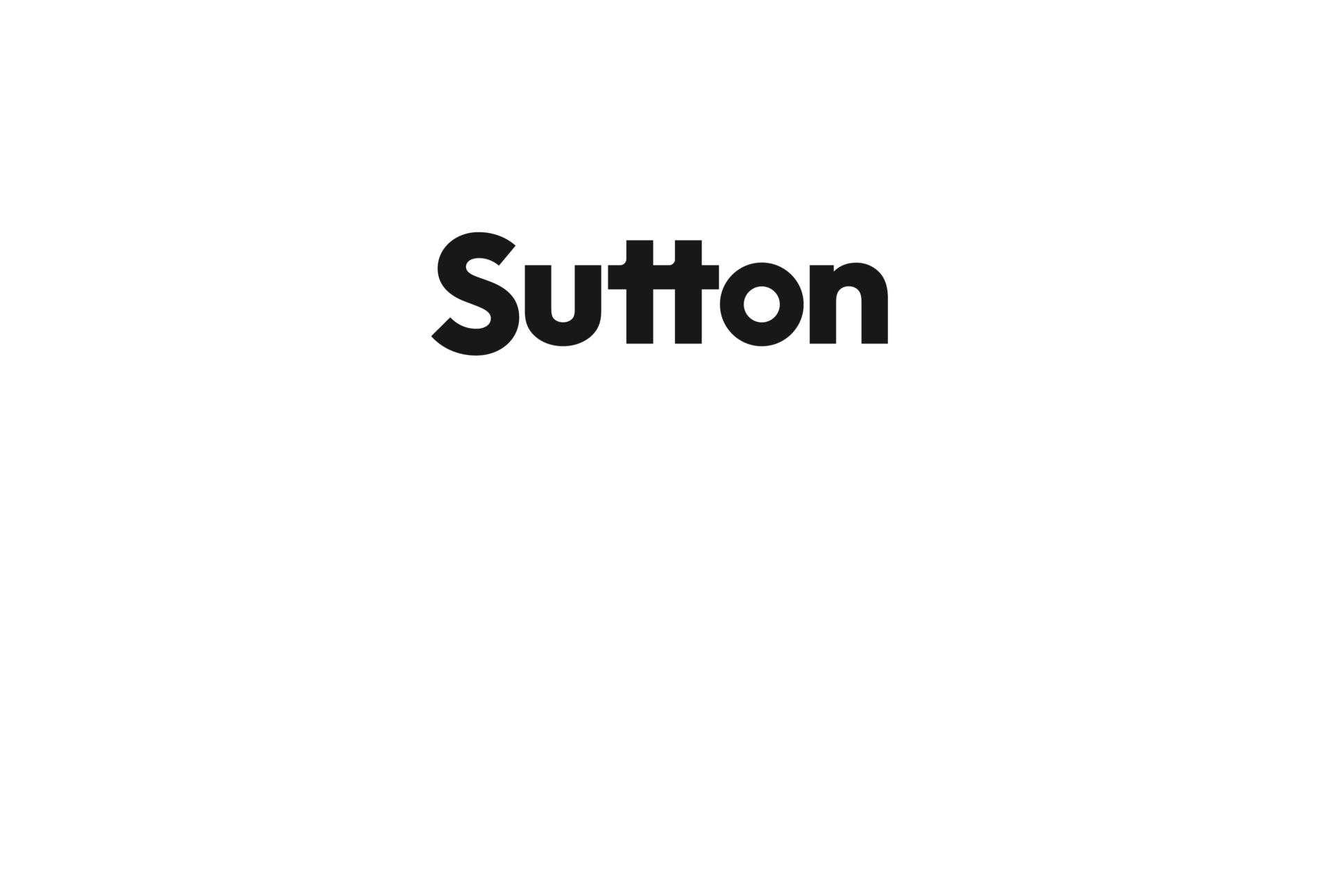My Listings
8046 REDTAIL COURT
Bear Creek Green Timbers
Surrey
V3W 0N4
$1,388,000
Residential
beds: 9
baths: 7.0
5,764 sq. ft.
built: 1997
SOLD IN 9 DAYS!
- Status:
- Sold
- Prop. Type:
- Residential
- MLS® Num:
- R2188558
- Sold Date:
- Jul 22, 2017
- Bedrooms:
- 9
- Bathrooms:
- 7
- Year Built:
- 1997
This is it! The family home that you've been searching for! The pride of ownership could be observed throughout this beautiful property. Built in 1997 and this is its debut on the market. 2 master-bedrooms with en-suites, 3 fireplaces, infrared sauna with steam shower, a cute built-in aquarium at the entrance for good feng-shui, Y-shaped staircase for the luxury feel, beautiful open concept layout, European drapes, crystal chandelier, S/S appliances, granite counter, landscaped backyard with water feature, California Stone works at the exterior front, double garage at the front and a single garage at the back, and lots more features too many to list here. 3 bedroom suite potential with a separate entrance. Close to Brookside and Janice Churchill Elementary and Enver Creek Secondary.
- Price:
- $1,388,000
- Dwelling Type:
- Single Family Residence
- Property Type:
- Residential
- Bedrooms:
- 9
- Bathrooms:
- 7.0
- Year Built:
- 1997
- Floor Area:
- 5,764 sq. ft.535 m2
- Lot Size:
- 10,367 sq. ft.963 m2
- MLS® Num:
- R2188558
- Status:
- Sold
- Floor
- Type
- Size
- Other
- Main
- Kitchen
- 15'8"4.78 m × 15'7"4.75 m
- -
- Main
- Eating Area
- 11'8"3.56 m × 10'3.05 m
- -
- Main
- Pantry
- 5'6"1.68 m × 3'11"1.19 m
- -
- Main
- Master Bedroom
- 12'5"3.79 m × 11'10"3.61 m
- -
- Main
- Laundry
- 14'11"4.55 m × 5'10"1.78 m
- -
- Main
- Family Room
- 16'7"5.05 m × 14'2"4.32 m
- -
- Main
- Foyer
- 15'5"4.70 m × 7'7"2.31 m
- -
- Main
- Living Room
- 18'5"5.61 m × 12'6"3.81 m
- -
- Main
- Dining Room
- 15'10"4.82 m × 10'2"3.10 m
- -
- Main
- Bedroom
- 10'4"3.15 m × 9'10"3.00 m
- -
- Above
- Master Bedroom
- 21'1"6.43 m × 16'9"5.11 m
- -
- Above
- Bedroom
- 11'11"3.63 m × 11'9"3.58 m
- -
- Above
- Bedroom
- 15'10"4.82 m × 10'1"3.07 m
- -
- Above
- Bedroom
- 12'10"3.91 m × 11'2"3.40 m
- -
- Above
- Office
- 11'8"3.56 m × 9'4"2.84 m
- -
- Below
- Media Room
- 20'3"6.17 m × 16'5"5.00 m
- -
- Below
- Den
- 13'6"4.11 m × 9'5"2.87 m
- -
- Below
- Bedroom
- 11'8"3.56 m × 9'7"2.92 m
- -
- Below
- Great Room
- 31'9"9.68 m × 12'7"3.83 m
- -
- Below
- Bedroom
- 12'6"3.81 m × 11'2"3.40 m
- -
- Below
- Bedroom
- 12'6"3.81 m × 11'2"3.40 m
- -
- Below
- Flex Room
- 10'9"3.28 m × 9'1"2.77 m
- -
- Floor
- Ensuite
- Pieces
- Other
- Main
- No
- 2
- Main
- Yes
- 3
- Above
- Yes
- 4
- Above
- Yes
- 4
- Above
- No
- 3
- Below
- Yes
- 3
- Bsmt
- No
- 3
Larger map options:
Listed by Sutton Grp-West Coast (VanCam)
Data was last updated October 17, 2025 at 09:40 AM (UTC)

- RIMPY HOTHI
- SUTTON GROUP WEST COAST
- 604-725-0017
- RIMPY@SUTTON.COM
The data relating to real estate on this website comes in part from the MLS® Reciprocity program of either the Greater Vancouver REALTORS® (GVR), the Fraser Valley Real Estate Board (FVREB) or the Chilliwack and District Real Estate Board (CADREB). Real estate listings held by participating real estate firms are marked with the MLS® logo and detailed information about the listing includes the name of the listing agent. This representation is based in whole or part on data generated by either the GVR, the FVREB or the CADREB which assumes no responsibility for its accuracy. The materials contained on this page may not be reproduced without the express written consent of either the GVR, the FVREB or the CADREB.








