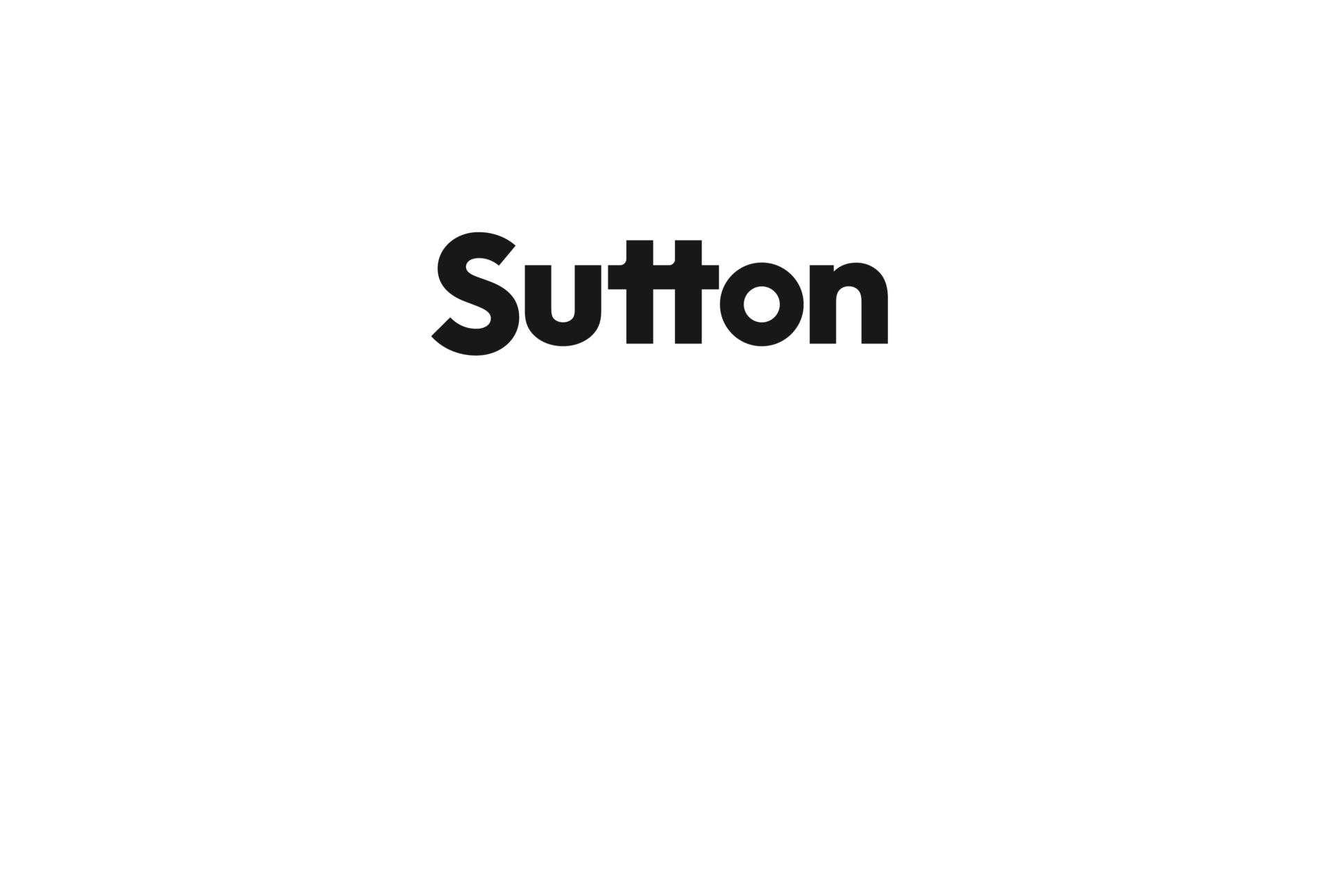My Listings
7295 10TH AVENUE
Edmonds BE
Burnaby
V3N 2R8
$1,299,000
Residential
beds: 5
baths: 4.0
2,125 sq. ft.
built: 2018
SOLD IN 24 DAYS!
- Status:
- Sold
- Prop. Type:
- Residential
- MLS® Num:
- R2494629
- Sold Date:
- Sep 27, 2020
- Bedrooms:
- 5
- Bathrooms:
- 4
- Year Built:
- 2018
Home design & curb appeal stands out in this Beautiful Modern new Duplex with 5 bedrooms & 4 baths, built by an experienced builder. Modern & contemporary finishes w/White kitchen cabinets, SS appliances, waterfall quartz counters w/bar seating & laminate floors throughout. Main floor has an inviting living room with high ceilings that drapes into the dining room with a separate family room and an open kitchen. Features incl in floor radiant heating, HRV, Security system w/cameras, Air Con & 2-5-10 warranty. Attached 1 car garage, paving stones for 4 additional parking plus extended patio. 1 bedroom suite rented at $1200/month as a great mortgage helper! open house Sep 25 3-5PM & Sun Sep 27 3-5PM This won't last! Act Now!
- Price:
- $1,299,000
- Dwelling Type:
- Half Duplex
- Property Type:
- Residential
- Home Style:
- Two Levels
- Bedrooms:
- 5
- Bathrooms:
- 4.0
- Year Built:
- 2018
- Floor Area:
- 2,125 sq. ft.197 m2
- Lot Size:
- 8,990 sq. ft.835 m2
- MLS® Num:
- R2494629
- Status:
- Sold
- Floor
- Type
- Size
- Other
- Main
- Living Room
- 21'10"6.65 m × 7'4"2.24 m
- -
- Main
- Dining Room
- 21'10"6.65 m × 5'1.52 m
- -
- Main
- Kitchen
- 12'4"3.76 m × 10'9"3.28 m
- -
- Main
- Family Room
- 12'8"3.86 m × 12'4"3.76 m
- -
- Main
- Living Room
- 20'7"6.27 m × 6'1.83 m
- -
- Main
- Kitchen
- 20'7"6.27 m × 6'5"1.96 m
- -
- Main
- Bedroom
- 11'10"3.61 m × 10'1"3.07 m
- -
- Above
- Master Bedroom
- 15'4"4.67 m × 11'2"3.40 m
- -
- Above
- Bedroom
- 10'10"3.30 m × 8'2.44 m
- -
- Above
- Bedroom
- 13'5"4.09 m × 10'2"3.10 m
- -
- Above
- Bedroom
- 13'3"4.04 m × 12'3.66 m
- -
- Floor
- Ensuite
- Pieces
- Other
- Main
- No
- 2
- Main
- No
- 4
- Above
- Yes
- 4
- Above
- No
- 4
-
Photo 1 of 31
-
Photo 2 of 31
-
Photo 3 of 31
-
Photo 4 of 31
-
Photo 5 of 31
-
Photo 6 of 31
-
Photo 7 of 31
-
Photo 8 of 31
-
Photo 9 of 31
-
Photo 10 of 31
-
Photo 11 of 31
-
Photo 12 of 31
-
Photo 13 of 31
-
Photo 14 of 31
-
Photo 15 of 31
-
Photo 16 of 31
-
Photo 17 of 31
-
Photo 18 of 31
-
Photo 19 of 31
-
Photo 20 of 31
-
Photo 21 of 31
-
Photo 22 of 31
-
Photo 23 of 31
-
Photo 24 of 31
-
Photo 25 of 31
-
Photo 26 of 31
-
Photo 27 of 31
-
Photo 28 of 31
-
Photo 29 of 31
-
Photo 30 of 31
-
Photo 31 of 31
Larger map options:
Listed by Sutton Group-West Coast Realty
Data was last updated October 14, 2025 at 03:40 PM (UTC)

- RIMPY HOTHI
- SUTTON GROUP WEST COAST
- 604-725-0017
- RIMPY@SUTTON.COM
The data relating to real estate on this website comes in part from the MLS® Reciprocity program of either the Greater Vancouver REALTORS® (GVR), the Fraser Valley Real Estate Board (FVREB) or the Chilliwack and District Real Estate Board (CADREB). Real estate listings held by participating real estate firms are marked with the MLS® logo and detailed information about the listing includes the name of the listing agent. This representation is based in whole or part on data generated by either the GVR, the FVREB or the CADREB which assumes no responsibility for its accuracy. The materials contained on this page may not be reproduced without the express written consent of either the GVR, the FVREB or the CADREB.








