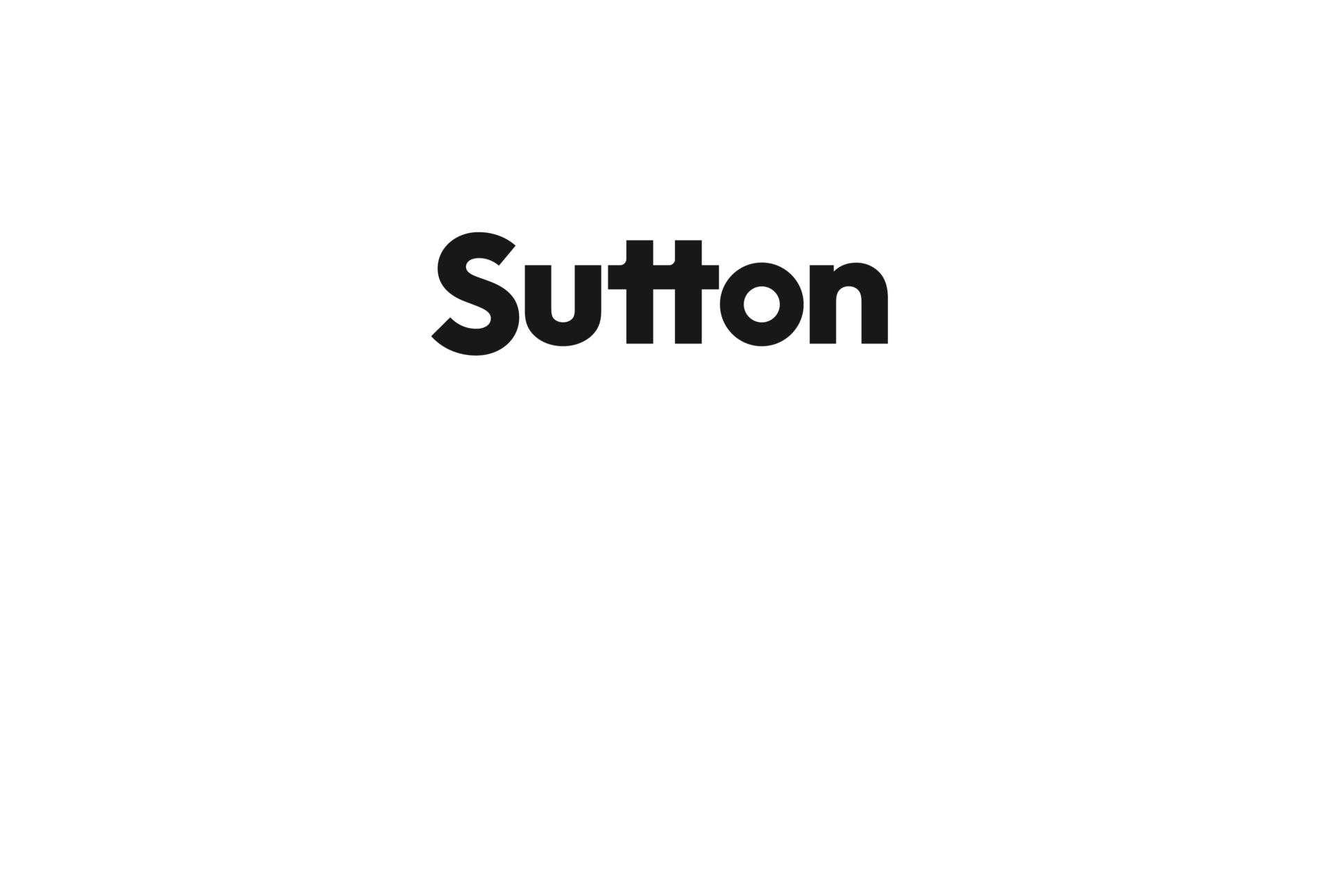My Listings
6981 BALMORAL STREET
Killarney VE
Vancouver
V5P 3P8
$2,088,000
Residential
beds: 7
baths: 7.0
3,077 sq. ft.
built: 2018
SOLD IN 0 DAYS!
- Status:
- Sold
- Prop. Type:
- Residential
- MLS® Num:
- R2268206
- Sold Date:
- May 10, 2018
- Bedrooms:
- 7
- Bathrooms:
- 7
- Year Built:
- 2018
Custom designed home in prime Killarney District. Brand new 3 level home featuring 3 bedrooms upstairs, open concept on the main level and 3 bedrooms in the basement. 682 Sq Ft laneway home features 2 bedrooms and 2 washrooms plus living/dining room. Large porcelain tiles used on the main level living room/kitchen. Hardwood floors used throughout the staircases and bedrooms. Quartz counter tops used throughout the house including the Laneway House. Security system installed with CCTV cameras with monitor viewing from the main level. Featuring 8' basement, 10' main level, and 9' upper level ceilings. Close to grocery stores, restaurants, and shops. Steps to David Thompson school. Victoria Drive shops and Transit.
- Price:
- $2,088,000
- Dwelling Type:
- Single Family Residence
- Property Type:
- Residential
- Bedrooms:
- 7
- Bathrooms:
- 7.0
- Year Built:
- 2018
- Floor Area:
- 3,077 sq. ft.286 m2
- Lot Size:
- 3,456 sq. ft.321 m2
- MLS® Num:
- R2268206
- Status:
- Sold
- Floor
- Type
- Size
- Other
- Main
- Living Room
- 13'2"4.01 m × 13'3.96 m
- -
- Main
- Dining Room
- 13'2"4.01 m × 7'2"2.19 m
- -
- Main
- Family Room
- 14'4.27 m × 12'3.66 m
- -
- Main
- Kitchen
- 14'4.27 m × 10'3.05 m
- -
- Main
- Foyer
- 8'2.44 m × 8'2.44 m
- -
- Above
- Master Bedroom
- 12'3.66 m × 11'3.35 m
- -
- Above
- Walk-In Closet
- 8'2"2.49 m × 5'4"1.62 m
- -
- Above
- Bedroom
- 10'3.05 m × 9'2.74 m
- -
- Above
- Bedroom
- 12'3.66 m × 9'4"2.84 m
- -
- Below
- Living Room
- 11'3.35 m × 10'8"3.25 m
- -
- Below
- Kitchen
- 10'8"3.25 m × 6'1.83 m
- -
- Below
- Bedroom
- 8'2.44 m × 7'2"2.19 m
- -
- Below
- Bedroom
- 8'6"2.59 m × 8'2.44 m
- -
- Below
- Recreation Room
- 13'6"4.11 m × 10'8"3.25 m
- -
- Bsmt
- Living Room
- 12'2"3.71 m × 10'3.05 m
- -
- Bsmt
- Kitchen
- 12'2"3.71 m × 6'2"1.88 m
- -
- Bsmt
- Bedroom
- 9'2.74 m × 8'4"2.54 m
- -
- Bsmt
- Bedroom
- 9'6"2.90 m × 8'2.44 m
- -
- Bsmt
- Storage
- 7'8"2.34 m × 5'1.52 m
- -
- Floor
- Ensuite
- Pieces
- Other
- Main
- No
- 4
- Above
- Yes
- 5
- Above
- Yes
- 4
- Below
- No
- 4
- Below
- No
- 4
- Bsmt
- No
- 4
- Bsmt
- No
- 4
Larger map options:
Listed by Sutton Group-West Coast Realty
Data was last updated January 7, 2026 at 08:35 AM (UTC)

- RIMPY HOTHI
- SUTTON GROUP WEST COAST
- 604-725-0017
- RIMPY@SUTTON.COM
The data relating to real estate on this website comes in part from the MLS® Reciprocity program of either the Greater Vancouver REALTORS® (GVR), the Fraser Valley Real Estate Board (FVREB) or the Chilliwack and District Real Estate Board (CADREB). Real estate listings held by participating real estate firms are marked with the MLS® logo and detailed information about the listing includes the name of the listing agent. This representation is based in whole or part on data generated by either the GVR, the FVREB or the CADREB which assumes no responsibility for its accuracy. The materials contained on this page may not be reproduced without the express written consent of either the GVR, the FVREB or the CADREB.








