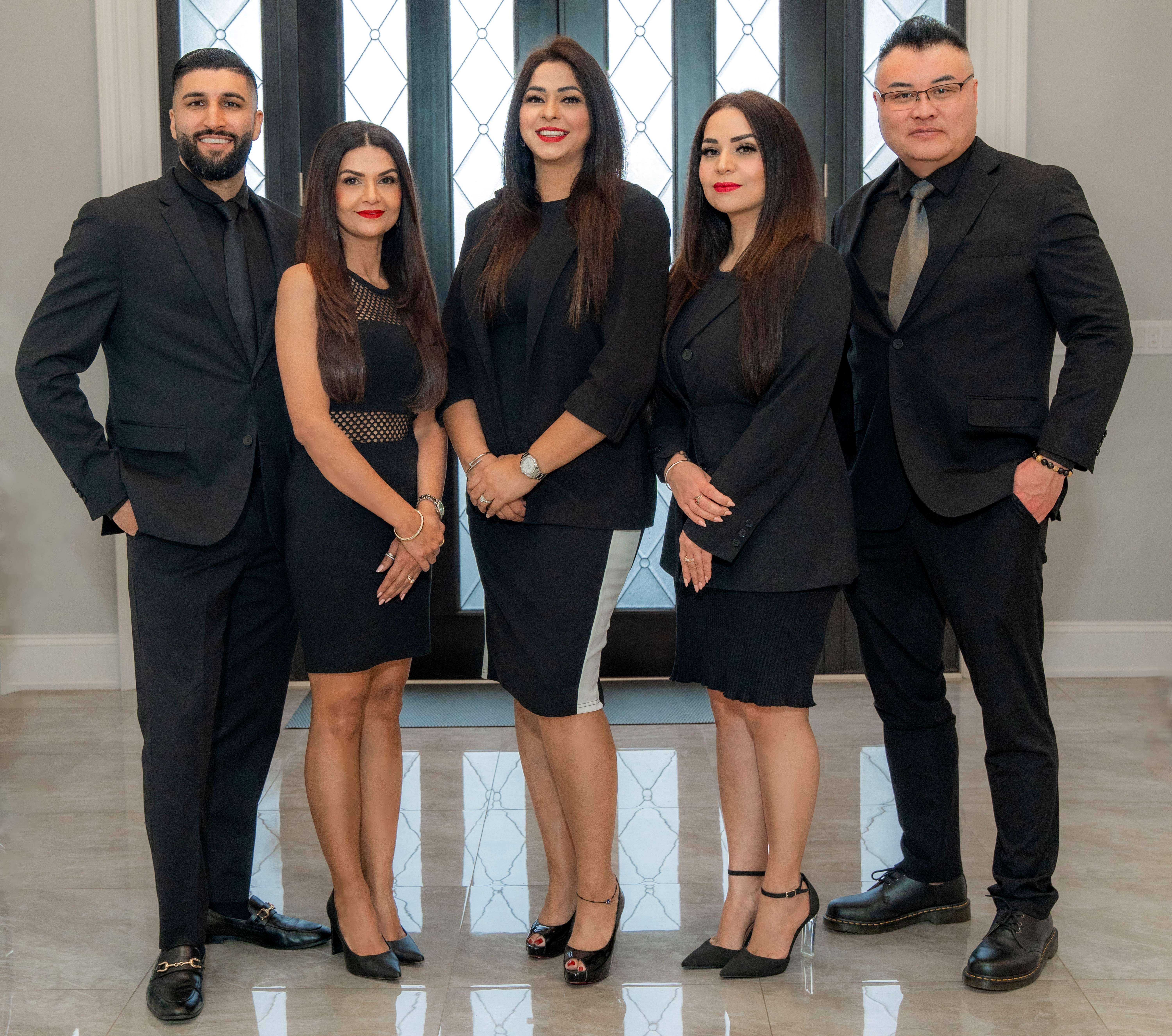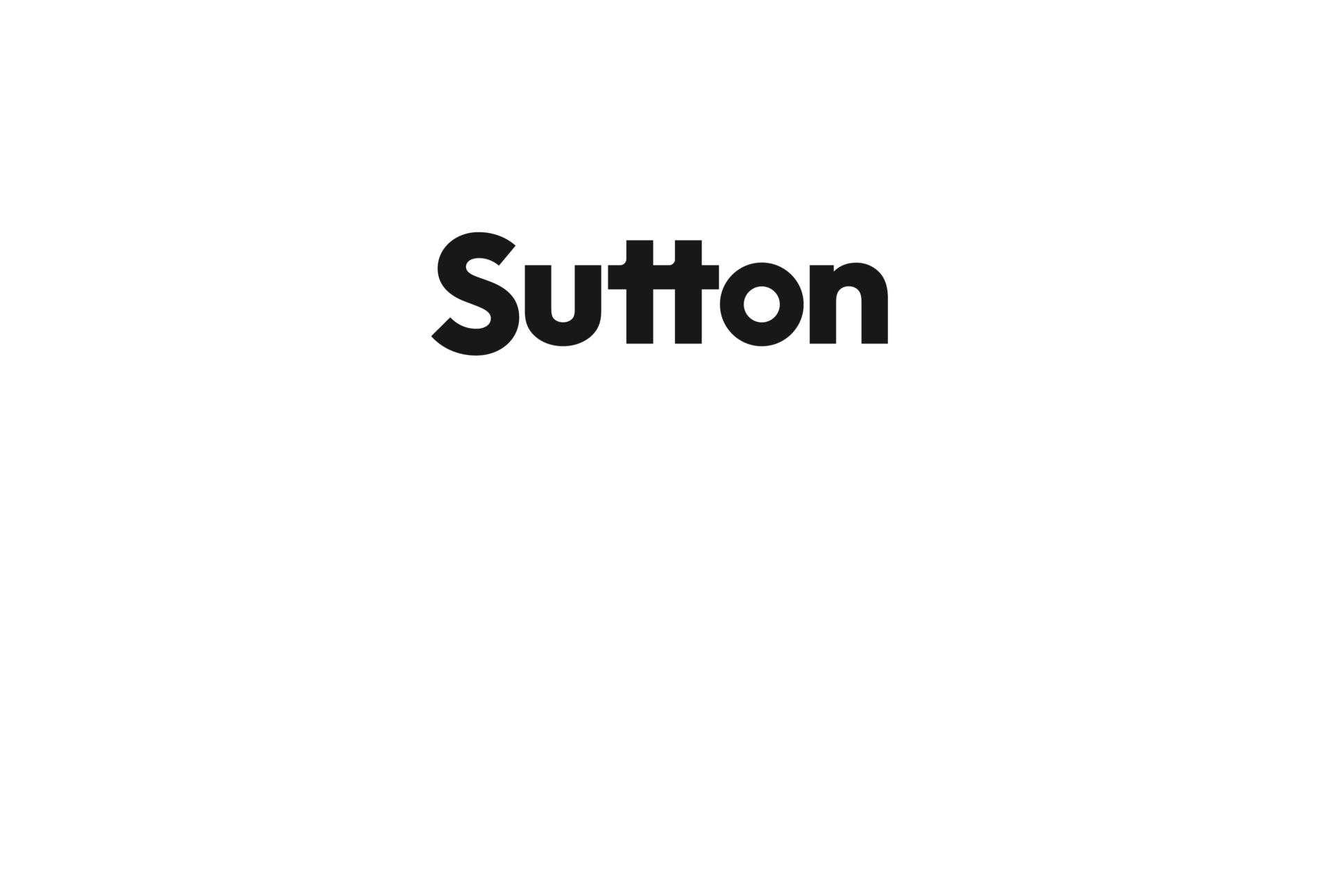My Listings
636 E 47TH AVENUE
Fraser VE
Vancouver
V5W 2B4
$2,298,000
Residential
beds: 7
baths: 6.0
3,320 sq. ft.
built: 2015
- Status:
- Sold
- Prop. Type:
- Residential
- MLS® Num:
- R2184832
- Sold Date:
- Aug 04, 2017
- Bedrooms:
- 7
- Bathrooms:
- 6
- Year Built:
- 2015
Custom LUXURY 3 level Home with Laneway. Best Value in the Area! Main level offers 10 ft ceilings, modern lighting, Central Air con & HRV, radiant heating, security system, quartz counter tops, stainless steel appliances designer colours & more. Featuring 3 good sized bedrooms upstairs with en-suites. Downstairs offers a 2 bedroom legal suite with washer/dryer plus an additional 1 bedroom accommodation. Bonus 1 Bedroom Laneway with self contained washer and dryer. Nice private fenced yard with back lane access & single car garage, hot water on demand, spa-inspired bathrooms... and the list goes on and on. City assessment is $2,369,000.00 priced to sell. Come see for yourself! Call today for your private tour.
- Price:
- $2,298,000
- Dwelling Type:
- Single Family Residence
- Property Type:
- Residential
- Home Style:
- Laneway House,
- Bedrooms:
- 7
- Bathrooms:
- 6.0
- Year Built:
- 2015
- Floor Area:
- 3,320 sq. ft.308 m2
- Lot Size:
- 3,762 sq. ft.350 m2
- MLS® Num:
- R2184832
- Status:
- Sold
- Floor
- Type
- Size
- Other
- Main
- Living Room
- 13'4"4.06 m × 13'3.96 m
- -
- Main
- Kitchen
- 15'2"4.62 m × 9'10"3.00 m
- -
- Main
- Dining Room
- 13'3.96 m × 10'3.05 m
- -
- Main
- Family Room
- 13'2"4.01 m × 13'3.96 m
- -
- Main
- Den
- 9'8"2.95 m × 7'8"2.34 m
- -
- Main
- Foyer
- 7'8"2.34 m × 5'6"1.68 m
- -
- Above
- Master Bedroom
- 12'8"3.86 m × 11'6"3.51 m
- -
- Above
- Bedroom
- 10'4"3.15 m × 10'3.05 m
- -
- Above
- Bedroom
- 13'4"4.06 m × 10'3.05 m
- -
- Above
- Walk-In Closet
- 5'2"1.58 m × 4'8"1.42 m
- -
- Below
- Living Room
- 15'4"4.67 m × 10'3.05 m
- -
- Below
- Kitchen
- 10'3.05 m × 5'1.52 m
- -
- Below
- Bedroom
- 11'6"3.51 m × 10'3.05 m
- -
- Below
- Living Room
- 10'10"3.30 m × 7'10"2.39 m
- -
- Below
- Kitchen
- 10'10"3.30 m × 5'1.52 m
- -
- Below
- Bedroom
- 10'10"3.30 m × 8'2"2.49 m
- -
- Below
- Bedroom
- 10'3.05 m × 9'2.74 m
- -
- Bsmt
- Kitchen
- 9'11"3.02 m × 6'1.83 m
- -
- Bsmt
- Bedroom
- 12'1"3.68 m × 9'6"2.90 m
- -
- Bsmt
- Laundry
- 3'6"1.07 m × 3'6"1.07 m
- -
- Bsmt
- Living Room
- 12'8"3.86 m × 9'11"3.02 m
- -
- Floor
- Ensuite
- Pieces
- Other
- Main
- No
- 4
- Above
- Yes
- 5
- Above
- Yes
- 4
- Above
- Yes
- 4
- Below
- No
- 4
- Below
- No
- 4
Larger map options:
Listed by Sutton Grp-West Coast (VanCam)
Data was last updated October 17, 2025 at 09:40 AM (UTC)

- RIMPY HOTHI
- SUTTON GROUP WEST COAST
- 604-725-0017
- RIMPY@SUTTON.COM
The data relating to real estate on this website comes in part from the MLS® Reciprocity program of either the Greater Vancouver REALTORS® (GVR), the Fraser Valley Real Estate Board (FVREB) or the Chilliwack and District Real Estate Board (CADREB). Real estate listings held by participating real estate firms are marked with the MLS® logo and detailed information about the listing includes the name of the listing agent. This representation is based in whole or part on data generated by either the GVR, the FVREB or the CADREB which assumes no responsibility for its accuracy. The materials contained on this page may not be reproduced without the express written consent of either the GVR, the FVREB or the CADREB.








