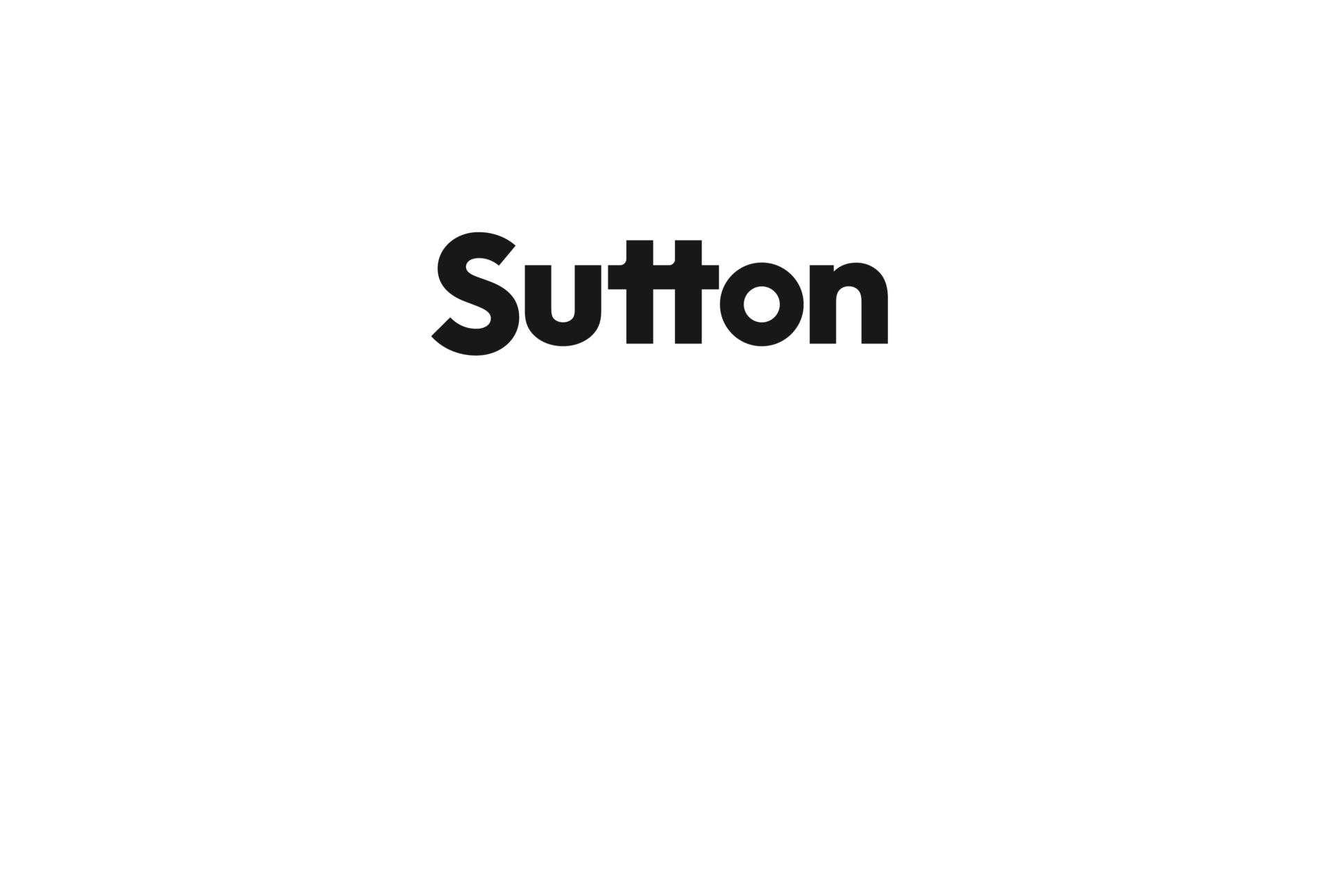My Listings
621 7008 RIVER PARKWAY
Brighouse
Richmond
V6X 0M3
$650,000
Residential
beds: 2
baths: 2.0
865 sq. ft.
built: 2017
- Status:
- Sold
- Prop. Type:
- Residential
- MLS® Num:
- R2203533
- Bedrooms:
- 2
- Bathrooms:
- 2
- Year Built:
- 2017
GST PAID! Don't miss this chance to own a fabulous home located within the catchment of Richmond Secondary School! RIVA homes strikes a balance that is comfortable as it is contemporary. This stunning 865 SF 2 bed + den home boasts modern finishing including oak hardwood flooring, soft-close wood cabinetry, premium stainless steel appliances, central A/C. Experience extra peace and quiet at RIVA with the specialized floors, featuring enhanced construction techniques for increased sound absorption. Design consulted by Sherman Tai, Feng Shui master. Built by award-winning Onni Group. Amenities include indoor swimming pool, sauna, steam, fitness, meeting room. Steps to T&T, Lansdowne Skytrain station and No. 3 Rd. School catchment: Brighouse Elementary, Richmond Secondary School.
- Price:
- $650,000
- Dwelling Type:
- Apartment/Condo
- Property Type:
- Residential
- Bedrooms:
- 2
- Bathrooms:
- 2.0
- Year Built:
- 2017
- Floor Area:
- 865 sq. ft.80.4 m2
- Lot Size:
- 0 sq. ft.0 m2
- MLS® Num:
- R2203533
- Status:
- Sold
- Floor
- Type
- Size
- Other
- Main
- Living Room
- 18'2"5.54 m × 10'5"3.18 m
- -
- Main
- Kitchen
- 11'1"3.38 m × 8'1"2.46 m
- -
- Main
- Master Bedroom
- 11'4"3.45 m × 10'2"3.10 m
- -
- Main
- Bedroom
- 9'7"2.92 m × 8'10"2.69 m
- -
- Main
- Den
- 6'10"2.08 m × 5'2"1.58 m
- -
- Floor
- Ensuite
- Pieces
- Other
- Main
- Yes
- 5
- Main
- No
- 3
Larger map options:
Sutton Grp-West Coast (VanCam)
Data was last updated January 18, 2026 at 10:35 AM (UTC)

- RIMPY HOTHI
- SUTTON GROUP WEST COAST
- 604-725-0017
- RIMPY@SUTTON.COM
The data relating to real estate on this website comes in part from the MLS® Reciprocity program of either the Greater Vancouver REALTORS® (GVR), the Fraser Valley Real Estate Board (FVREB) or the Chilliwack and District Real Estate Board (CADREB). Real estate listings held by participating real estate firms are marked with the MLS® logo and detailed information about the listing includes the name of the listing agent. This representation is based in whole or part on data generated by either the GVR, the FVREB or the CADREB which assumes no responsibility for its accuracy. The materials contained on this page may not be reproduced without the express written consent of either the GVR, the FVREB or the CADREB.








