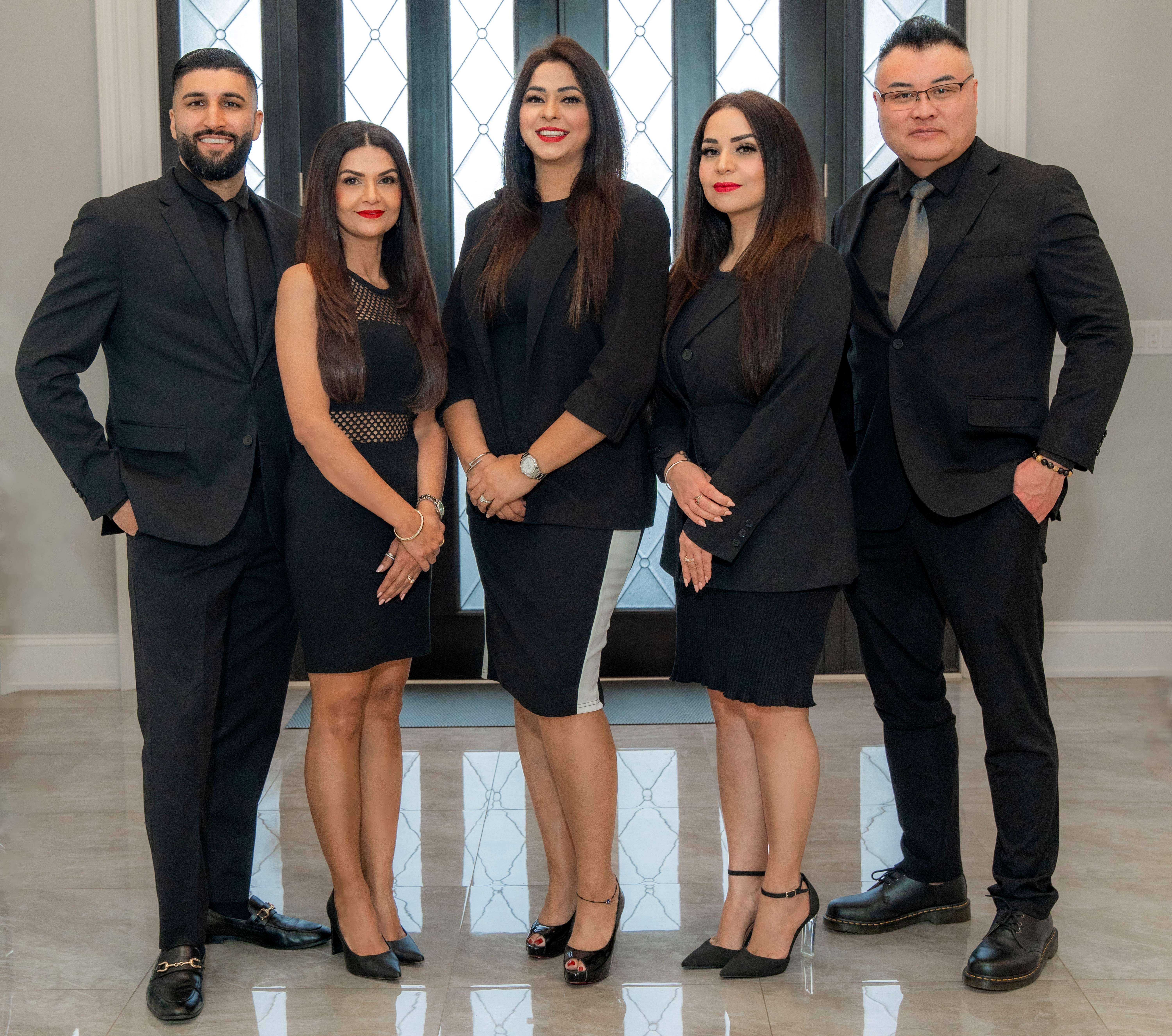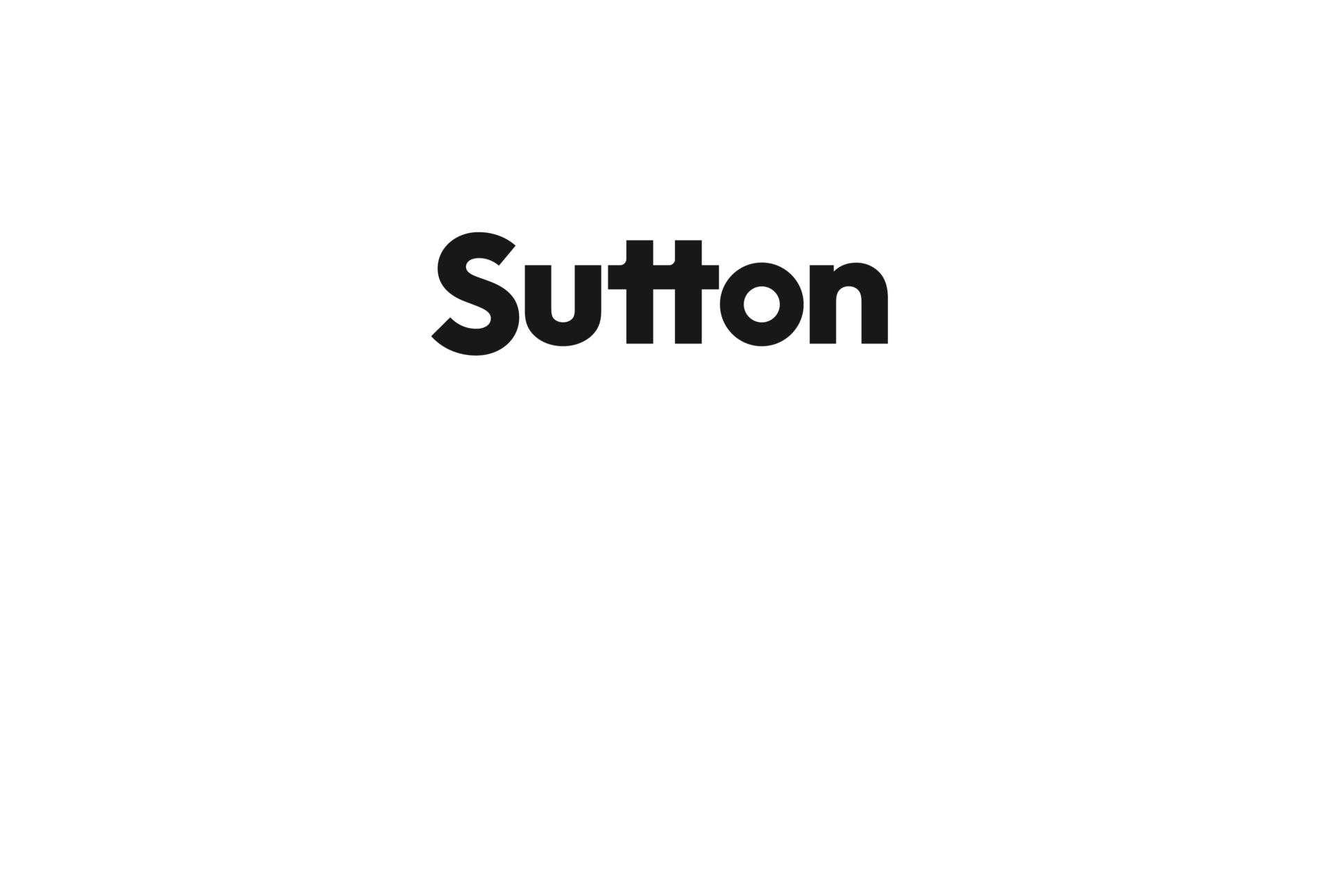My Listings
5715 LAUREL Street
Central BN
Burnaby
V5G 1N4
$2,750,000
Residential Detached
beds: 5
baths: 5.0
4,314 sq. ft.
built: 2020
- Status:
- Sold
- Prop. Type:
- Residential Detached
- MLS® Num:
- R2528972
- Sold Date:
- Mar 08, 2021
- Bedrooms:
- 5
- Bathrooms:
- 5
- Year Built:
- 2020
Brand new, 3 level,6397 sq ft lot, 5 bed, 6 bath home, where design, creativity, art and architecture collide to bring you a magnificent luxurious new home. Every wall has a story to tell with its intrinsic custom millwork panelling and crown moulding throughout. Sip coffee on the deck off of the Master bedroom and enjoy the view of the Northshore Mountains. Entertain friends and family with your Sub zero appliances, marble countertops, waterfall island in the main kitchen and do all the cooking in the full wok kitchen with the Wolf Range or bbq on your deck off of the family room. Watch a movie in the Theatre room with bar, or play pool in the Games Room. Legal one bedroom suite with separate entry rented out at $1200.00 per month great mortgage helper!!!
- Price:
- $2,750,000
- Dwelling Type:
- House/Single Family
- Property Type:
- Residential Detached
- Home Style:
- 2 Storey w/Bsmt.
- Bedrooms:
- 5
- Bathrooms:
- 5.0
- Year Built:
- 2020
- Floor Area:
- 4,314 sq. ft.401 m2
- Lot Size:
- 6,384 sq. ft.593 m2
- MLS® Num:
- R2528972
- Status:
- Sold
- Floor
- Type
- Size
- Other
- Above
- Bedroom
- 10'8"3.25 m × 10'3.05 m
- -
- Above
- Bedroom
- 17'5"5.31 m × 11'3.35 m
- -
- Above
- Bedroom
- 10'3.05 m × 10'3.05 m
- -
- Above
- Bedroom
- 16'4.88 m × 12'4"3.76 m
- -
- Main
- Kitchen
- 9'8"2.95 m × 8'4"2.54 m
- -
- Main
- Kitchen
- 9'8"2.95 m × 8'4"2.54 m
- -
- Main
- Bar Room
- 19'5.79 m × 9'8"2.95 m
- -
- Main
- Great Room
- 16'4.88 m × 13'6"4.11 m
- -
- Main
- Dining Room
- 13'6"4.11 m × 10'3.05 m
- -
- Main
- Office
- 13'3.96 m × 9'8"2.95 m
- -
- Main
- Laundry
- 8'6"2.59 m × 6'4"1.93 m
- -
- Main
- Living Room
- 13'6"4.11 m × 11'8"3.56 m
- -
- Main
- Foyer
- 21'2"6.45 m × 9'2.74 m
- -
- Below
- Media Room
- 22'4"6.81 m × 15'4.57 m
- -
- Below
- Games Room
- 19'8"5.99 m × 14'6"4.42 m
- -
- Below
- Living Room
- 17'6"5.33 m × 11'6"3.51 m
- -
- Below
- Kitchen
- 12'6"3.81 m × 4'6"1.37 m
- -
- Below
- Bedroom
- 12'10"3.91 m × 12'6"3.81 m
- -
- Floor
- Ensuite
- Pieces
- Other
- Main
- No
- 3
- Below
- No
- 3
- Below
- No
- 3
- Above
- Yes
- 5
- Above
- No
- 3
-
Photo 1 of 40
-
Photo 2 of 40
-
Photo 3 of 40
-
Photo 4 of 40
-
Photo 5 of 40
-
Photo 6 of 40
-
Photo 7 of 40
-
Photo 8 of 40
-
Photo 9 of 40
-
Photo 10 of 40
-
Photo 11 of 40
-
Photo 12 of 40
-
Photo 13 of 40
-
Photo 14 of 40
-
Photo 15 of 40
-
Photo 16 of 40
-
Photo 17 of 40
-
Photo 18 of 40
-
Photo 19 of 40
-
Photo 20 of 40
-
Photo 21 of 40
-
Photo 22 of 40
-
Photo 23 of 40
-
Photo 24 of 40
-
Photo 25 of 40
-
Photo 26 of 40
-
Photo 27 of 40
-
Photo 28 of 40
-
Photo 29 of 40
-
Photo 30 of 40
-
Photo 31 of 40
-
Photo 32 of 40
-
Photo 33 of 40
-
Photo 34 of 40
-
Photo 35 of 40
-
Photo 36 of 40
-
Photo 37 of 40
-
Photo 38 of 40
-
Photo 39 of 40
-
Photo 40 of 40
Larger map options:
Listed by Sutton Group-West Coast Realty and Jovi Realty (Richmond) Inc.
Data was last updated April 2, 2025 at 10:05 PM (UTC)

- RIMPY HOTHI
- SUTTON GROUP WEST COAST
- 604-725-0017
- RIMPY@SUTTON.COM
The data relating to real estate on this website comes in part from the MLS® Reciprocity program of either the Greater Vancouver REALTORS® (GVR), the Fraser Valley Real Estate Board (FVREB) or the Chilliwack and District Real Estate Board (CADREB). Real estate listings held by participating real estate firms are marked with the MLS® logo and detailed information about the listing includes the name of the listing agent. This representation is based in whole or part on data generated by either the GVR, the FVREB or the CADREB which assumes no responsibility for its accuracy. The materials contained on this page may not be reproduced without the express written consent of either the GVR, the FVREB or the CADREB.








