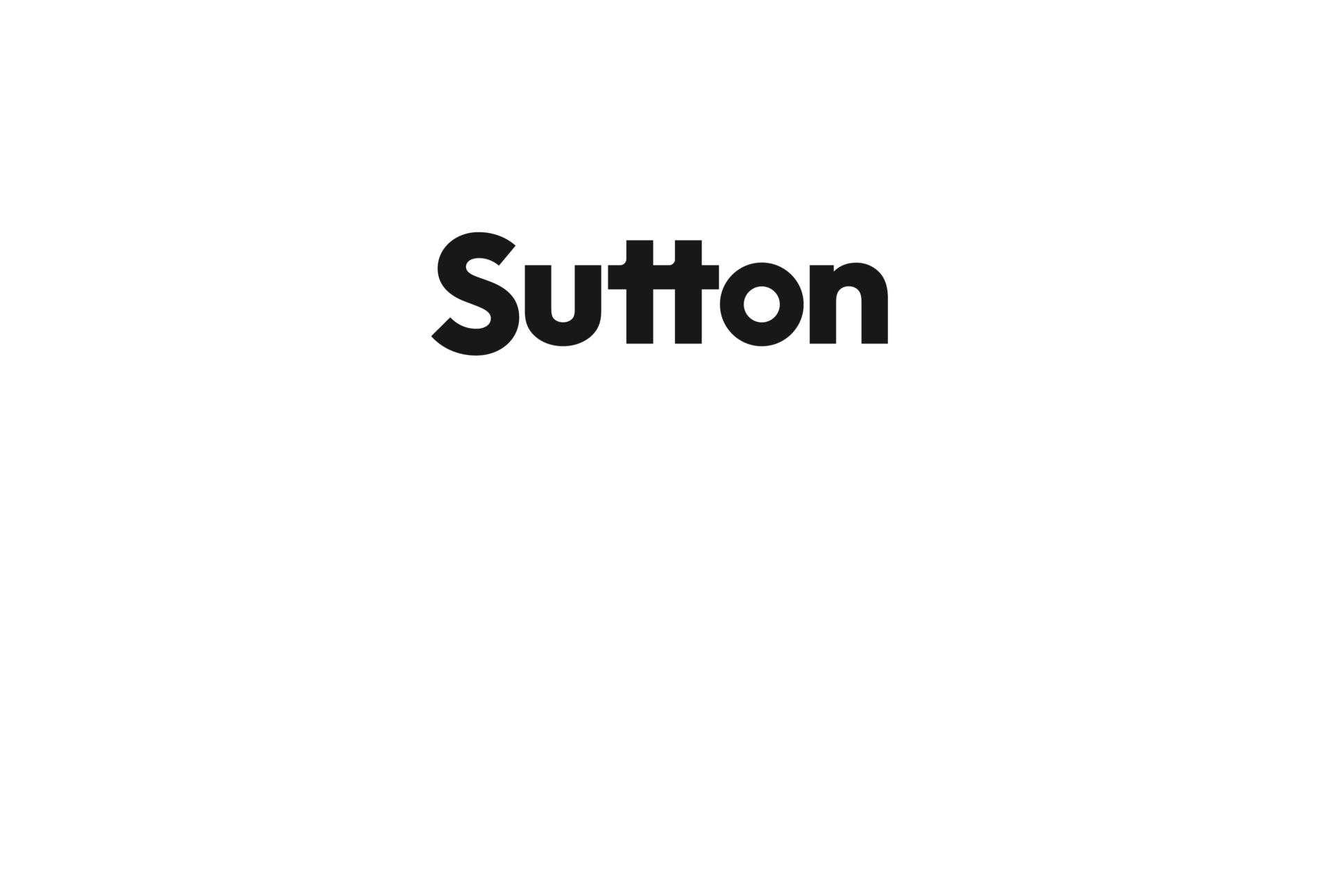My Listings
55 18707 65 Avenue
Cloverdale BC
Surrey
V3S 9H2
$599,000
Residential Attached
beds: 3
baths: 3.0
1,592 sq. ft.
built: 1999
SOLD IN 5 DAYS! OVER THE LISTING PRICE!
- Status:
- Sold
- Prop. Type:
- Residential Attached
- MLS® Num:
- R2562637
- Sold Date:
- Apr 12, 2021
- Bedrooms:
- 3
- Bathrooms:
- 3
- Year Built:
- 1999
Legends by award winning Portrait Homes! 2 Roomy bedrooms upstairs plus large rec room downstairs. Kitchen has been updated with oversize countertops that have been extended to include a breakfast bar, under-mount sink and stone backsplash. 2 balconies to relax on with one patio below off of the giant rec room looking out at the private fully fenced yard. Jacobs ladder for extra storage. Bathrooms on every floor. Steps to Hillcrest Elementary and in the catchment for the new Ecole Salish Secondary. Open House Saturday Sunday April 10/11 2-4pm
- Price:
- $599,000
- Dwelling Type:
- Townhouse
- Property Type:
- Residential Attached
- Home Style:
- 2 Storey w/Bsmt.
- Bedrooms:
- 3
- Bathrooms:
- 3.0
- Year Built:
- 1999
- Floor Area:
- 1,592 sq. ft.148 m2
- Lot Size:
- 0 sq. ft.0 m2
- MLS® Num:
- R2562637
- Status:
- Sold
- Floor
- Type
- Size
- Other
- Main
- Living Room
- 12'4"3.76 m × 12'3"3.73 m
- -
- Main
- Kitchen
- 8'6"2.59 m × 7'6"2.29 m
- -
- Main
- Family Room
- 16'11"5.16 m × 11'4"3.45 m
- -
- Above
- Master Bedroom
- 14'7"4.44 m × 11'3"3.43 m
- -
- Above
- Bedroom
- 13'9"4.19 m × 10'2"3.10 m
- -
- Above
- Laundry
- 4'5"1.35 m × 3'3".99 m
- -
- Below
- Bedroom
- 16'9"5.11 m × 13'1"3.99 m
- -
- Floor
- Ensuite
- Pieces
- Other
- Above
- Yes
- 5
- Main
- No
- 2
- Main
- No
- 2
-
Photo 1 of 39
-
Photo 2 of 39
-
Photo 3 of 39
-
Photo 4 of 39
-
Photo 5 of 39
-
Photo 6 of 39
-
Photo 7 of 39
-
Photo 8 of 39
-
Photo 9 of 39
-
Photo 10 of 39
-
Photo 11 of 39
-
Photo 12 of 39
-
Photo 13 of 39
-
Photo 14 of 39
-
Photo 15 of 39
-
Photo 16 of 39
-
Photo 17 of 39
-
Photo 18 of 39
-
Photo 19 of 39
-
Photo 20 of 39
-
Photo 21 of 39
-
Photo 22 of 39
-
Photo 23 of 39
-
Photo 24 of 39
-
Photo 25 of 39
-
Photo 26 of 39
-
Photo 27 of 39
-
Photo 28 of 39
-
Photo 29 of 39
-
Photo 30 of 39
-
Photo 31 of 39
-
Photo 32 of 39
-
Photo 33 of 39
-
Photo 34 of 39
-
Photo 35 of 39
-
Photo 36 of 39
-
Photo 37 of 39
-
Photo 38 of 39
-
Photo 39 of 39
Larger map options:
Listed by Sutton Group-West Coast Realty
Data was last updated April 2, 2025 at 10:05 PM (UTC)

- RIMPY HOTHI
- SUTTON GROUP WEST COAST
- 604-725-0017
- RIMPY@SUTTON.COM
The data relating to real estate on this website comes in part from the MLS® Reciprocity program of either the Greater Vancouver REALTORS® (GVR), the Fraser Valley Real Estate Board (FVREB) or the Chilliwack and District Real Estate Board (CADREB). Real estate listings held by participating real estate firms are marked with the MLS® logo and detailed information about the listing includes the name of the listing agent. This representation is based in whole or part on data generated by either the GVR, the FVREB or the CADREB which assumes no responsibility for its accuracy. The materials contained on this page may not be reproduced without the express written consent of either the GVR, the FVREB or the CADREB.








