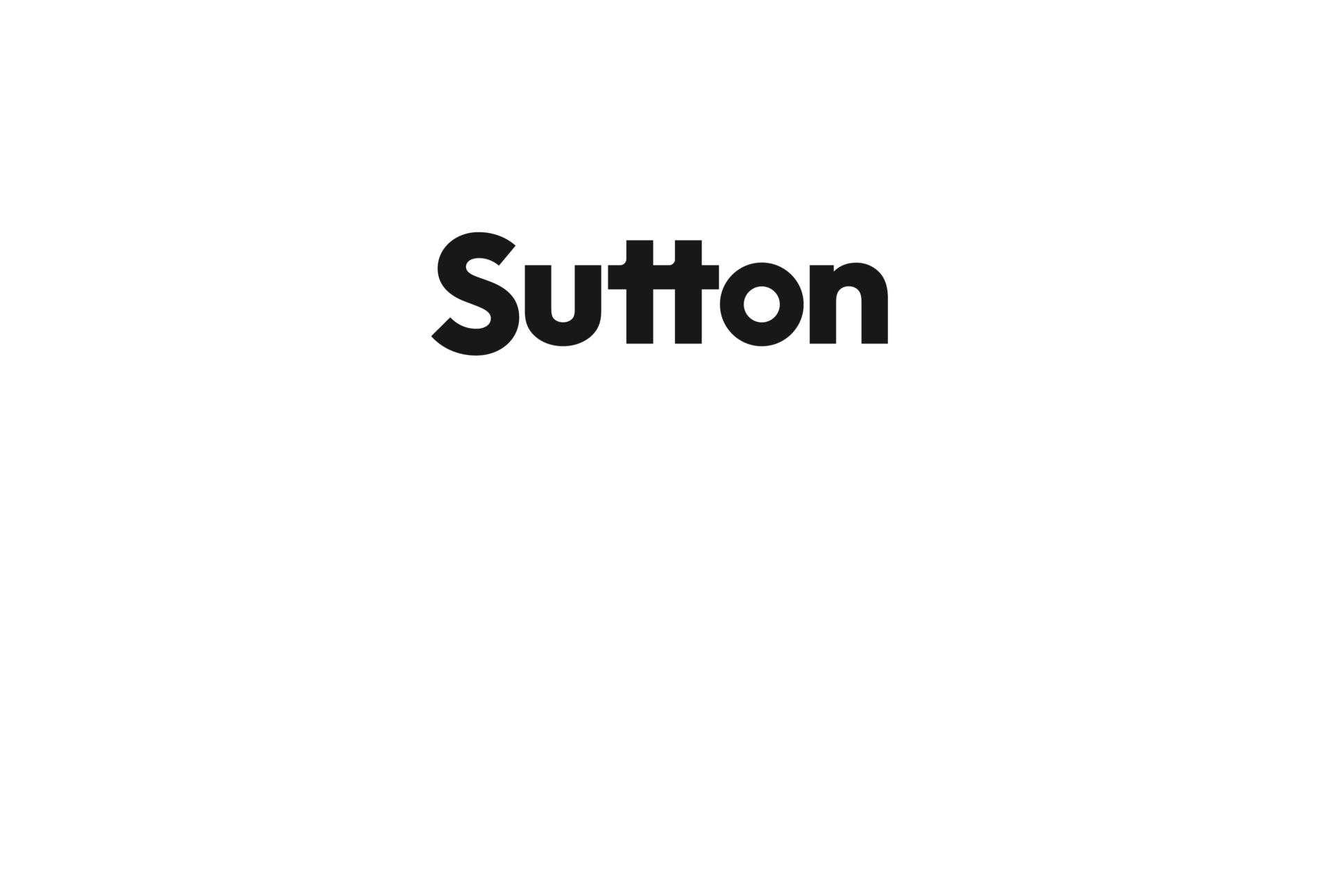My Listings
4271 DANFORTH Drive
East Cambie
Richmond
V6X 2X5
$1,498,000
Residential Detached
beds: 6
baths: 4.0
2,900 sq. ft.
built: 1976
SOLD IN 7 DAYS! OVER THE LISTING PRICE!
- Status:
- Sold
- Prop. Type:
- Residential Detached
- MLS® Num:
- R2213943
- Sold Date:
- Oct 17, 2017
- Bedrooms:
- 6
- Bathrooms:
- 4
- Year Built:
- 1976
Excellent, convenient location on a quiet residential street! Close to No 4 Rd and Cambie, minutes away from close to Costco, shopping, restaurants and all other amenities in Richmond Centre. Close to Hwy 99 with easy access to Vancouver or Fraser Valley. Owner occupied property with double garage at the front & a private, fenced in backyard for your family. This home features 3 bedrooms upstairs & 3 bedrooms at the ground level. Newly renovated kitchen with S/S appliances, fresh coat of paint, beautifully refinished sundeck at the front, a set of washer & dryer both up and town. Extra large recreation room at the ground level and a cute family room at upper level. Call today for your private tour before this home is gone!
- Price:
- $1,498,000
- Dwelling Type:
- House/Single Family
- Property Type:
- Residential Detached
- Home Style:
- 2 Storey
- Bedrooms:
- 6
- Bathrooms:
- 4.0
- Year Built:
- 1976
- Floor Area:
- 2,900 sq. ft.269 m2
- Lot Size:
- 9,594 sq. ft.891 m2
- MLS® Num:
- R2213943
- Status:
- Sold
- Floor
- Type
- Size
- Other
- Main
- Living Room
- 24'7.32 m × 13'3.96 m
- -
- Main
- Dining Room
- 12'5"3.79 m × 9'2.74 m
- -
- Main
- Kitchen
- 14'4.27 m × 8'2.44 m
- -
- Main
- Master Bedroom
- 14'4.27 m × 11'3.35 m
- -
- Main
- Bedroom
- 11'3.35 m × 10'3.05 m
- -
- Main
- Bedroom
- 10'5"3.18 m × 9'5"2.87 m
- -
- Below
- Nook
- 11'3.35 m × 10'3.05 m
- -
- Below
- Laundry
- 8'2.44 m × 5'1.52 m
- -
- Below
- Family Room
- 13'3.96 m × 9'2.74 m
- -
- Below
- Living Room
- 16'4.88 m × 13'5"4.09 m
- -
- Below
- Kitchen
- 14'4.27 m × 11'3.35 m
- -
- Below
- Dining Room
- 13'3"4.04 m × 13'3.96 m
- -
- Below
- Bedroom
- 13'3.96 m × 10'3.05 m
- -
- Below
- Bedroom
- 12'3.66 m × 10'3.05 m
- -
- Below
- Bedroom
- 11'3.35 m × 10'3.05 m
- -
- Below
- Laundry
- 7'2.13 m × 5'1.52 m
- -
- Below
- Recreation Room
- 22'6.71 m × 20'6.10 m
- -
- Floor
- Ensuite
- Pieces
- Other
- Main
- Yes
- 2
- Main
- No
- 3
- Below
- No
- 3
- Below
- No
- 3
Larger map options:
Listed by Sutton Grp-West Coast (VanCam)
Data was last updated April 2, 2025 at 10:05 PM (UTC)

- RIMPY HOTHI
- SUTTON GROUP WEST COAST
- 604-725-0017
- RIMPY@SUTTON.COM
The data relating to real estate on this website comes in part from the MLS® Reciprocity program of either the Greater Vancouver REALTORS® (GVR), the Fraser Valley Real Estate Board (FVREB) or the Chilliwack and District Real Estate Board (CADREB). Real estate listings held by participating real estate firms are marked with the MLS® logo and detailed information about the listing includes the name of the listing agent. This representation is based in whole or part on data generated by either the GVR, the FVREB or the CADREB which assumes no responsibility for its accuracy. The materials contained on this page may not be reproduced without the express written consent of either the GVR, the FVREB or the CADREB.








