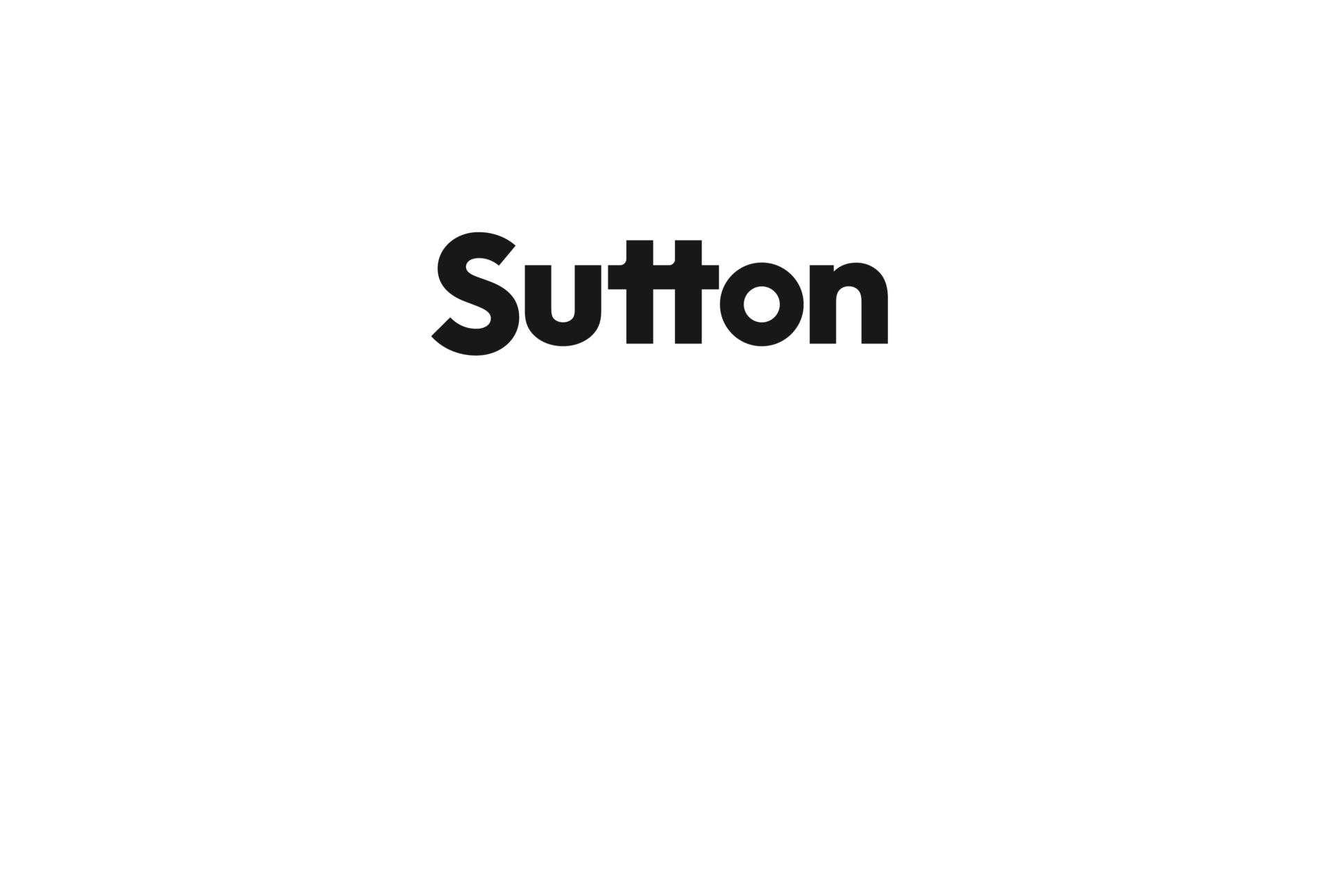My Listings
3231 W 33RD Avenue
MacKenzie Heights
Vancouver
V6N 2G8
$3,480,000
Residential Detached
beds: 8
baths: 7.0
3,391 sq. ft.
built: 2020
- Status:
- Sold
- Prop. Type:
- Residential Detached
- MLS® Num:
- R2472170
- Sold Date:
- Aug 29, 2020
- Bedrooms:
- 8
- Bathrooms:
- 7
- Year Built:
- 2020
All Measurements are approx., buyer to verify if it is important. Custom built beautiful brand-new South facing flat home in Mackenzie Heights Area sits on 33 x 130 lot with huge mortgage helper: two-bedroom lane-way house, and two-bedroom legal suite in the basement, potential two-bedroom suite in the other side of basement. Besides, the house has four bedrooms upstairs, air conditioning, HRV,radiant floor heating. Schools catchment: Prince of Wales Secondary, Lord Kitchener Elementary, close to Crofton House, St George's & York House, Little Flower.2-5-10 Home Warranty. GST is not included in the selling price. Open House 1:00 -3:00PM, Saturday , September 5, 2020.
- Price:
- $3,480,000
- Dwelling Type:
- House/Single Family
- Property Type:
- Residential Detached
- Home Style:
- 2 Storey w/Bsmt.
- Bedrooms:
- 8
- Bathrooms:
- 7.0
- Year Built:
- 2020
- Floor Area:
- 3,391 sq. ft.315 m2
- Lot Size:
- 4,290 sq. ft.399 m2
- MLS® Num:
- R2472170
- Status:
- Sold
- Floor
- Type
- Size
- Other
- Main
- Family Room
- 11'2"3.40 m × 11'2"3.40 m
- -
- Main
- Kitchen
- 11'2"3.40 m × 11'2"3.40 m
- -
- Main
- Living Room
- 16'4.88 m × 15'4.57 m
- -
- Main
- Dining Room
- 14'4.27 m × 10'3.05 m
- -
- Main
- Office
- 7'8"2.34 m × 6'7"2.01 m
- -
- Above
- Master Bedroom
- 13'10"4.22 m × 12'10"3.91 m
- -
- Above
- Bedroom
- 10'10"3.30 m × 9'8"2.95 m
- -
- Above
- Bedroom
- 10'3.05 m × 10'3.05 m
- -
- Above
- Bedroom
- 10'10"3.30 m × 8'11"2.72 m
- -
- Bsmt
- Living Room
- 11'3.35 m × 7'1"2.16 m
- -
- Bsmt
- Bedroom
- 9'2"2.79 m × 7'8"2.34 m
- -
- Bsmt
- Bedroom
- 11'3.35 m × 9'9"2.97 m
- -
- Bsmt
- Games Room
- 10'4"3.15 m × 9'8"2.95 m
- -
- Bsmt
- Playroom
- 8'2.44 m × 7'2.13 m
- -
- Below
- Living Room
- 11'6"3.51 m × 9'2"2.79 m
- -
- Below
- Bedroom
- 10'4"3.15 m × 9'4"2.84 m
- -
- Below
- Bedroom
- 9'2.74 m × 9'2.74 m
- -
- Floor
- Ensuite
- Pieces
- Other
- Main
- No
- 3
- Above
- Yes
- 4
- Above
- Yes
- 3
- Above
- No
- 3
- Bsmt
- No
- 3
- Bsmt
- No
- 3
- Below
- No
- 3
-
Exterior Front
-
Living Room
-
Living Room
-
Living Room
-
Living Room
-
Dining Room
-
Photo 7 of 40
-
Dining Room
-
Dining Room
-
Kitchen
-
Photo 11 of 40
-
Photo 12 of 40
-
Photo 13 of 40
-
Wok Kitchen
-
Family Room
-
Photo 16 of 40
-
Den or Bedroom
-
Maim Floor Bath room
-
Master Bedroom
-
Master Bedroom
-
Master Bathroom
-
Photo 22 of 40
-
Photo 23 of 40
-
Upstair Bedroom
-
Photo 25 of 40
-
Photo 26 of 40
-
Basement
-
Photo 28 of 40
-
Photo 29 of 40
-
Legal Suite
-
Lane Way House
-
Photo 32 of 40
-
Photo 33 of 40
-
Photo 34 of 40
-
Photo 35 of 40
-
Photo 36 of 40
-
Exterior Back
-
Photo 38 of 40
-
Photo 39 of 40
-
Photo 40 of 40
Virtual Tour
Larger map options:
Listed by Nu Stream Realty Inc.
Data was last updated April 3, 2025 at 04:05 PM (UTC)

- RIMPY HOTHI
- SUTTON GROUP WEST COAST
- 604-725-0017
- RIMPY@SUTTON.COM
The data relating to real estate on this website comes in part from the MLS® Reciprocity program of either the Greater Vancouver REALTORS® (GVR), the Fraser Valley Real Estate Board (FVREB) or the Chilliwack and District Real Estate Board (CADREB). Real estate listings held by participating real estate firms are marked with the MLS® logo and detailed information about the listing includes the name of the listing agent. This representation is based in whole or part on data generated by either the GVR, the FVREB or the CADREB which assumes no responsibility for its accuracy. The materials contained on this page may not be reproduced without the express written consent of either the GVR, the FVREB or the CADREB.








