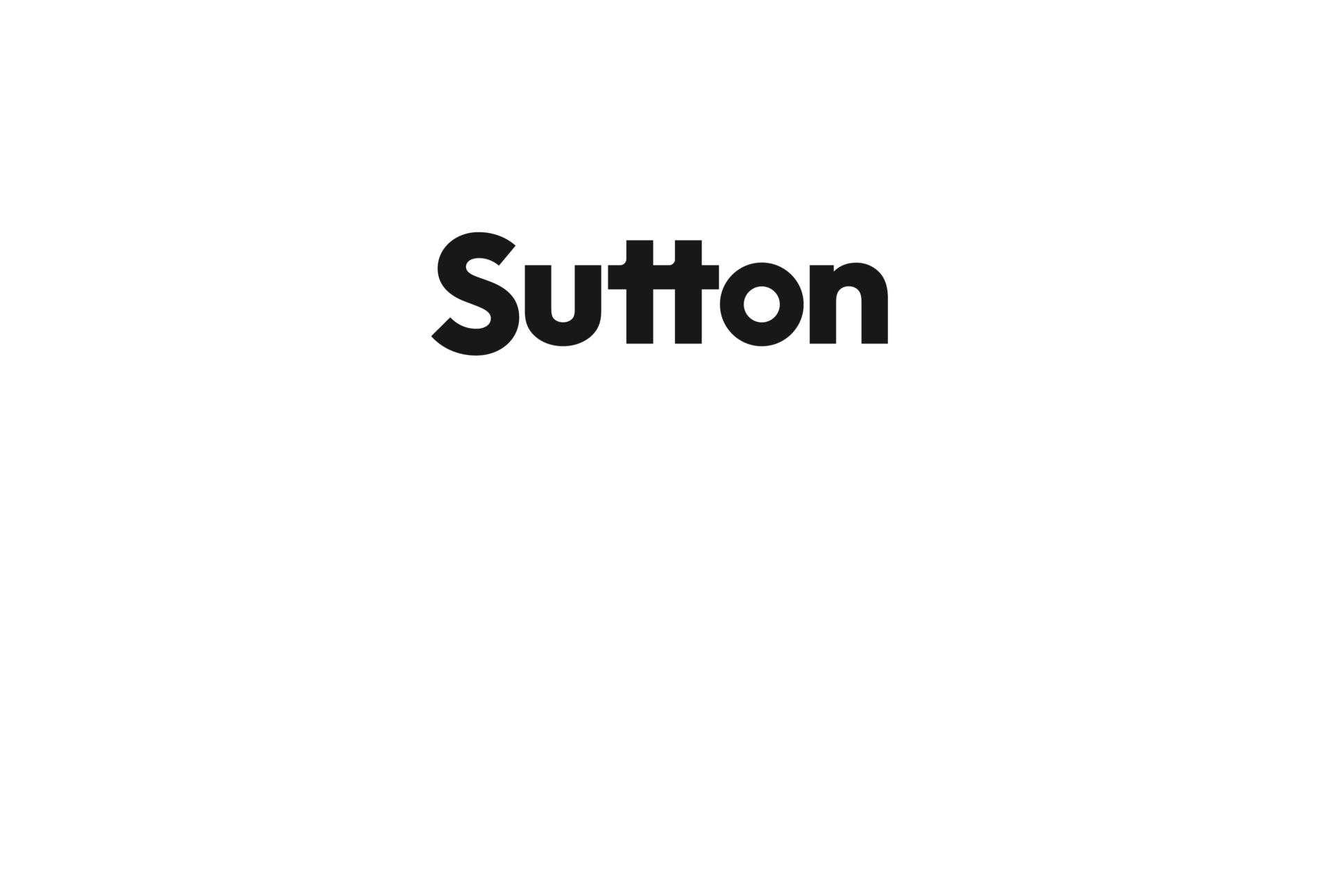My Listings
1676 SW MARINE DRIVE
Marpole
Vancouver
V6P 6A9
$2,498,000
Residential
beds: 4
baths: 2.0
2,012 sq. ft.
built: 1949
- Status:
- Sold
- Prop. Type:
- Residential
- MLS® Num:
- R2432065
- Sold Date:
- Jun 30, 2020
- Bedrooms:
- 4
- Bathrooms:
- 2
- Year Built:
- 1949
SW Marine Drive, part of the Marpole Community Plan. Excellent holding property sitting on (70'x170') 11,900 sq. ft lot in a vibrant neighbourhood with a private park like setting with rezoning potential. Shops, restaurants, schools, transit are all nearby, 10 minutes drive to UBC & easy access to HWY 99. School catchment: David Lloyd George Elementary & Sir Winston Churchill Secondary.
- Price:
- $2,498,000
- Dwelling Type:
- Single Family Residence
- Property Type:
- Residential
- Home Style:
- One Level, Rancher/Bungalow
- Bedrooms:
- 4
- Bathrooms:
- 2.0
- Year Built:
- 1949
- Floor Area:
- 2,012 sq. ft.187 m2
- Lot Size:
- 11,900 sq. ft.1,106 m2
- MLS® Num:
- R2432065
- Status:
- Sold
- Floor
- Type
- Size
- Other
- Main
- Foyer
- 9'11"3.02 m × 4'1.22 m
- -
- Main
- Living Room
- 17'5"5.31 m × 12'9"3.89 m
- -
- Main
- Dining Room
- 12'9"3.89 m × 7'9"2.36 m
- -
- Main
- Kitchen
- 10'2"3.10 m × 10'1"3.07 m
- -
- Main
- Eating Area
- 10'2"3.10 m × 4'9"1.45 m
- -
- Main
- Family Room
- 17'5.18 m × 10'9"3.28 m
- -
- -
- Laundry
- 10'3"3.12 m × 8'5"2.57 m
- -
- Main
- Master Bedroom
- 17'10"5.44 m × 11'7"3.53 m
- -
- Main
- Walk-In Closet
- 11'3.35 m × 3'9"1.14 m
- -
- Main
- Bedroom
- 17'1"5.21 m × 9'2.74 m
- -
- Main
- Bedroom
- 14'2"4.32 m × 11'4"3.45 m
- -
- Main
- Bedroom
- 11'8"3.56 m × 11'5"3.48 m
- -
- Floor
- Ensuite
- Pieces
- Other
- Main
- Yes
- 4
- Main
- Yes
- 4
Larger map options:
Listed by Sutton Group-West Coast Realty
Data was last updated May 24, 2025 at 07:40 AM (UTC)

- RIMPY HOTHI
- SUTTON GROUP WEST COAST
- 604-725-0017
- RIMPY@SUTTON.COM
The data relating to real estate on this website comes in part from the MLS® Reciprocity program of either the Greater Vancouver REALTORS® (GVR), the Fraser Valley Real Estate Board (FVREB) or the Chilliwack and District Real Estate Board (CADREB). Real estate listings held by participating real estate firms are marked with the MLS® logo and detailed information about the listing includes the name of the listing agent. This representation is based in whole or part on data generated by either the GVR, the FVREB or the CADREB which assumes no responsibility for its accuracy. The materials contained on this page may not be reproduced without the express written consent of either the GVR, the FVREB or the CADREB.








