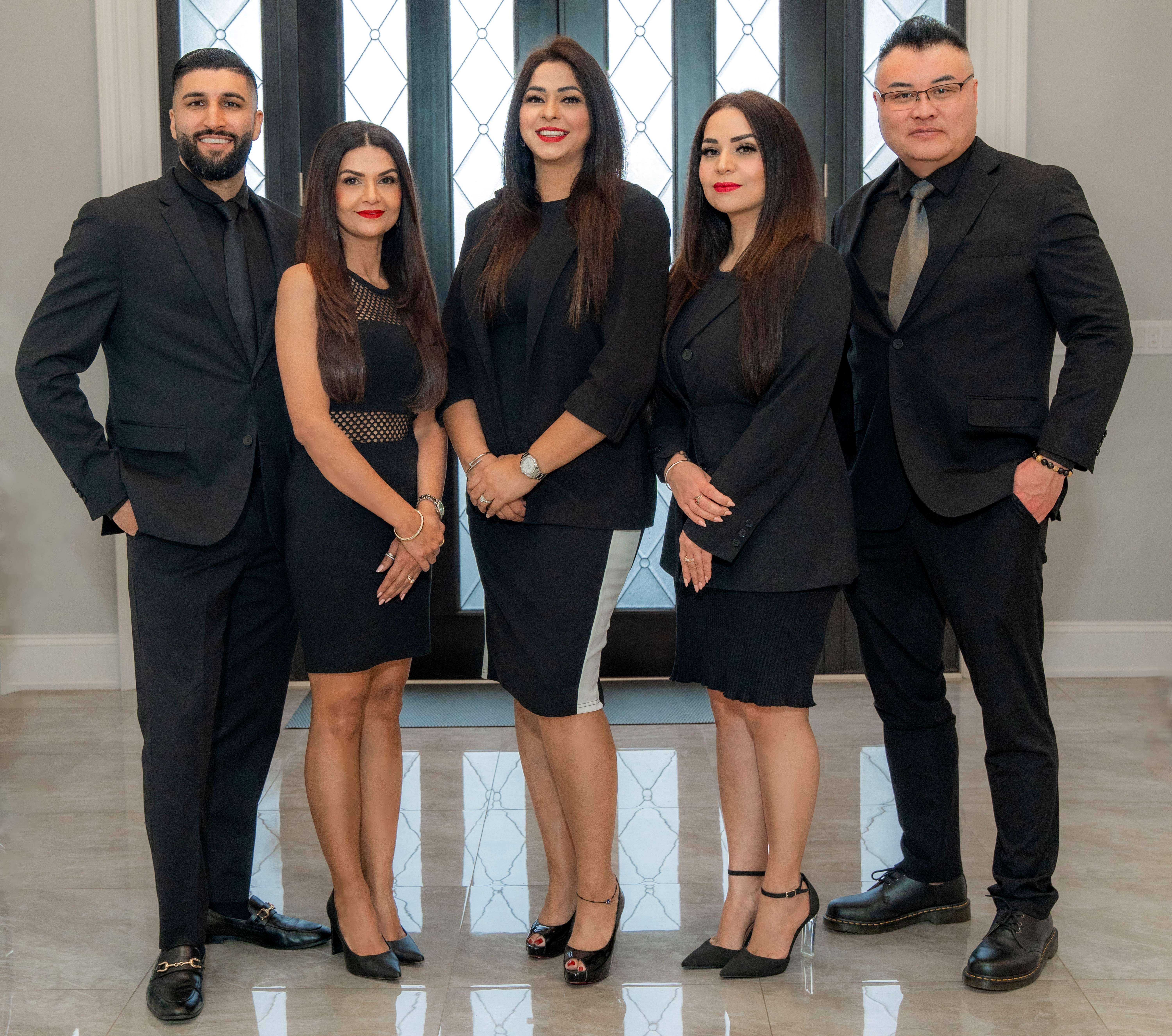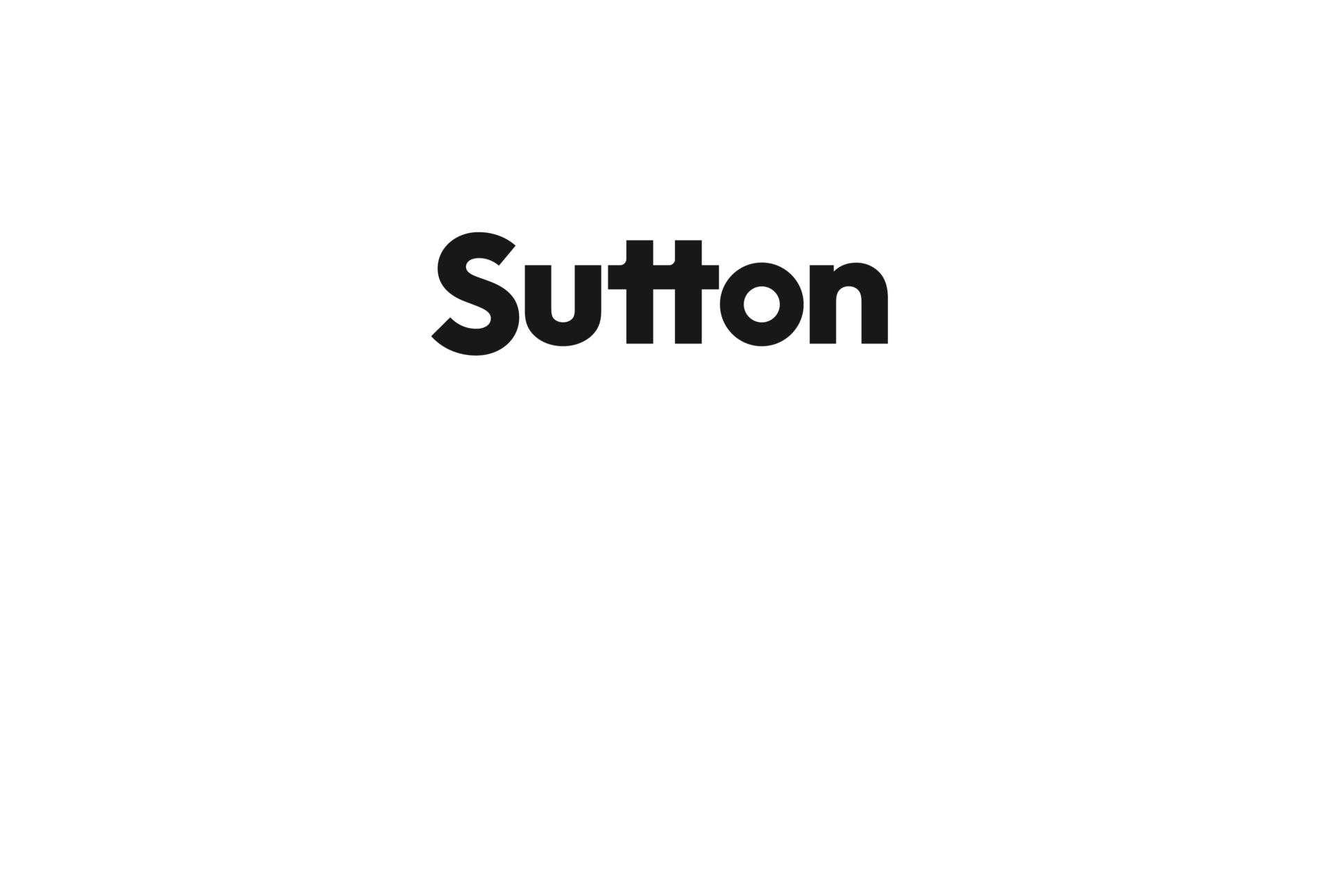My Listings
1342 EL CAMINO DRIVE
Hockaday
Coquitlam
V3E 2P8
$1,248,000
Residential
beds: 4
baths: 3.0
2,443 sq. ft.
built: 1991
SOLD IN 11 DAYS!
- Status:
- Sold
- Prop. Type:
- Residential
- MLS® Num:
- R2499975
- Sold Date:
- Sep 29, 2020
- Bedrooms:
- 4
- Bathrooms:
- 3
- Year Built:
- 1991
Custom built home on large cul-de-sac lot in Hockaday. Fully renovated with brand new flooring, quartz counter tops throughout and newer S/S Appliances, updated with newer window coverings. BRIGHT, SPACIOUS & OPEN layout, with vaulted ceilings & skylights. HUGE OPEN Kitchen with NICE breakfast/Wine CHILL corner, Pantry & lots of cupboard space. ENTERTAINERS' DELIGHT with GORGEOUS FORMAL DINING that opens up to the HEATED SUNROOM & BBQ Deck. Lovingly cared & FANTASTIC PRIVATE tiled backyard w beautiful matured Cedar Hedges & gardener's Shed. BONUS - HUGE SIDE GARDEN waiting for yr creative ideas. Close to good schools, Coquitlam Ctr & transit. RARE CUL-DE-SAC location that offers PRIVACY & SAFETY for kids to play outside.
- Price:
- $1,248,000
- Dwelling Type:
- Single Family Residence
- Property Type:
- Residential
- Home Style:
- Two Levels
- Bedrooms:
- 4
- Bathrooms:
- 3.0
- Year Built:
- 1991
- Floor Area:
- 2,443 sq. ft.227 m2
- Lot Size:
- 8,135 sq. ft.756 m2
- MLS® Num:
- R2499975
- Status:
- Sold
- Floor
- Type
- Size
- Other
- Main
- Kitchen
- 11'3.35 m × 10'10"3.30 m
- -
- Main
- Dining Room
- 14'6"4.42 m × 11'5"3.48 m
- -
- Main
- Living Room
- 16'5"5.00 m × 13'3.96 m
- -
- Main
- Family Room
- 13'9"4.19 m × 13'4"4.06 m
- -
- Main
- Bedroom
- 10'8"3.25 m × 10'2"3.10 m
- -
- Main
- Solarium
- 10'5"3.18 m × 9'2.74 m
- -
- Above
- Master Bedroom
- 20'3"6.17 m × 12'5"3.78 m
- -
- Above
- Bedroom
- 14'1"4.29 m × 9'1"2.77 m
- -
- Above
- Bedroom
- 123'7"37.70 m × 11'8"3.56 m
- -
- Floor
- Ensuite
- Pieces
- Other
- Above
- Yes
- 5
- Above
- No
- 4
- Below
- No
- 2
-
Photo 1 of 36
-
Photo 2 of 36
-
Photo 3 of 36
-
Photo 4 of 36
-
Photo 5 of 36
-
Photo 6 of 36
-
Photo 7 of 36
-
Photo 8 of 36
-
Photo 9 of 36
-
Photo 10 of 36
-
Photo 11 of 36
-
Photo 12 of 36
-
Photo 13 of 36
-
Photo 14 of 36
-
Photo 15 of 36
-
Photo 16 of 36
-
Photo 17 of 36
-
Photo 18 of 36
-
Photo 19 of 36
-
Photo 20 of 36
-
Photo 21 of 36
-
Photo 22 of 36
-
Photo 23 of 36
-
Photo 24 of 36
-
Photo 25 of 36
-
Photo 26 of 36
-
Photo 27 of 36
-
Photo 28 of 36
-
Photo 29 of 36
-
Photo 30 of 36
-
Photo 31 of 36
-
Photo 32 of 36
-
Photo 33 of 36
-
Photo 34 of 36
-
Photo 35 of 36
-
Photo 36 of 36
Virtual Tour
Larger map options:
Listed by Sutton Group-West Coast Realty
Data was last updated November 28, 2025 at 03:40 PM (UTC)

- RIMPY HOTHI
- SUTTON GROUP WEST COAST
- 604-725-0017
- RIMPY@SUTTON.COM
The data relating to real estate on this website comes in part from the MLS® Reciprocity program of either the Greater Vancouver REALTORS® (GVR), the Fraser Valley Real Estate Board (FVREB) or the Chilliwack and District Real Estate Board (CADREB). Real estate listings held by participating real estate firms are marked with the MLS® logo and detailed information about the listing includes the name of the listing agent. This representation is based in whole or part on data generated by either the GVR, the FVREB or the CADREB which assumes no responsibility for its accuracy. The materials contained on this page may not be reproduced without the express written consent of either the GVR, the FVREB or the CADREB.








